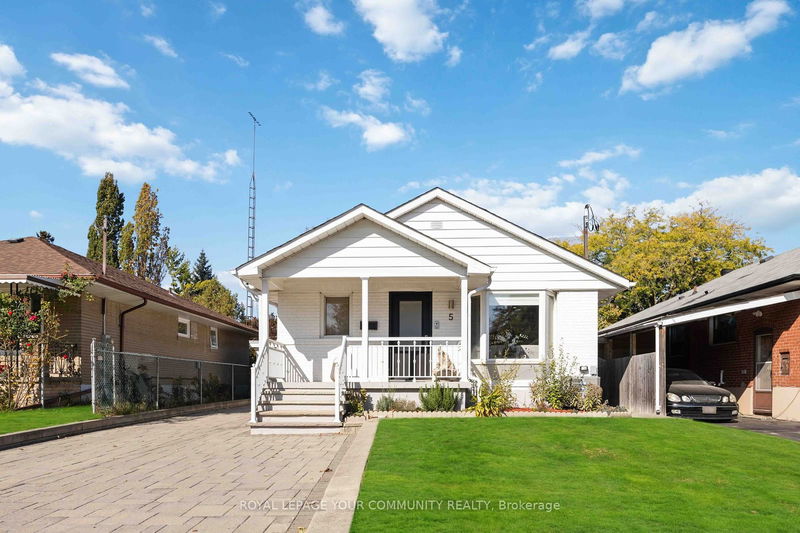Caractéristiques principales
- MLS® #: E10387724
- ID de propriété: SIRC2152274
- Type de propriété: Résidentiel, Maison unifamiliale détachée
- Grandeur du terrain: 5 000 pi.ca.
- Construit en: 51
- Chambre(s) à coucher: 2+1
- Salle(s) de bain: 3
- Pièces supplémentaires: Sejour
- Stationnement(s): 5
- Inscrit par:
- ROYAL LEPAGE YOUR COMMUNITY REALTY
Description de la propriété
Ideally situated near the 401 and DVP, this beautifully rebuilt detached home offers both style and convenience. Reimagined in 2018 with are modeled floor plan, raised ceilings on the main floor, and hardwood flooring, it exudes modern elegance. The open-concept kitchen shines with quartz countertops, stainless steel appliances, and a second full kitchen and laundry setup in the basement. The basement, accessible via a separate side entrance, is perfect for guests or rental income, featuring its own bedroom, bath, and laundry. With a new furnace, garage door, and freshly painted exterior, this home is move-in ready. Enjoy the interlock private driveway and beautifully landscaped backyard. Just a few minutes walk to the TTC bus station, Parkway Mall, Terra view Park, schools, grocery stores, and restaurants, this location offers unmatched convenience. Don't miss out on this rare blend of luxury and prime access schedule your showing today
Pièces
- TypeNiveauDimensionsPlancher
- FoyerPrincipal5' 6.2" x 5' 10.2"Autre
- CuisinePrincipal10' 3.2" x 15' 11"Autre
- SalonPrincipal10' 3.2" x 18' 9.5"Autre
- Chambre à coucherPrincipal11' 10.5" x 10' 2"Autre
- Chambre à coucherPrincipal8' 2.4" x 10' 9.5"Autre
- SalonSous-sol10' 9.5" x 28' 6.1"Autre
- Chambre à coucherSous-sol10' 4.7" x 20' 1.5"Autre
Agents de cette inscription
Demandez plus d’infos
Demandez plus d’infos
Emplacement
5 Christina Cres, Toronto, Ontario, M1R 4H7 Canada
Autour de cette propriété
En savoir plus au sujet du quartier et des commodités autour de cette résidence.
Demander de l’information sur le quartier
En savoir plus au sujet du quartier et des commodités autour de cette résidence
Demander maintenantCalculatrice de versements hypothécaires
- $
- %$
- %
- Capital et intérêts 0
- Impôt foncier 0
- Frais de copropriété 0

