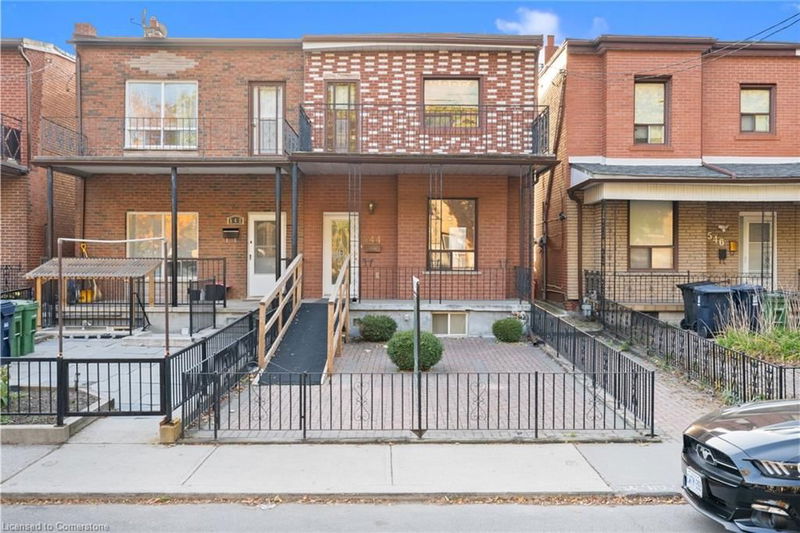Caractéristiques principales
- MLS® #: 40671523
- ID de propriété: SIRC2151135
- Type de propriété: Résidentiel, Maison unifamiliale détachée
- Aire habitable: 1 496 pi.ca.
- Grandeur du terrain: 2 429,68 pi.ca.
- Chambre(s) à coucher: 3
- Salle(s) de bain: 2
- Stationnement(s): 1
- Inscrit par:
- KELLER WILLIAMS REAL ESTATE ASSOCIATES
Description de la propriété
Check out this charming semi-detached century home right in the heart of Little Italy! Nestled in a prime downtown location, this spot is perfect for investors or anyone looking to create their dream space. With the potential for three separate units, this home is full of character, featuring high ceilings and original trimmings that bring a touch of history to the vibe. The upper floor has a rough-in kitchen just waiting for your personal flair, and theres a separate entrance to the basement for extra living or rental options.The double car detached garage offers a cool opportunity to build a trendy laneway home great for guests or a bit of extra income. Enjoy lazy mornings on the large balcony off the primary bedroom or chill out in the front-facing courtyard. Great location! Christie Pits Park is just a stone's throw away, and your'e surrounded by the lively shops and restaurants on College Street. Plus, with easy access to TTC and subway, getting around town is a breeze. Don't sleep on this laid-back opportunity to own a piece of Little Italy with endless possibilities!
Pièces
- TypeNiveauDimensionsPlancher
- Salle à mangerPrincipal13' 3.8" x 11' 5"Autre
- SalonPrincipal14' 11.9" x 11' 5"Autre
- CuisinePrincipal13' 6.9" x 11' 6.1"Autre
- Chambre à coucher2ième étage8' 7.1" x 11' 10.7"Autre
- Chambre à coucher2ième étage11' 10.7" x 11' 5"Autre
- Chambre à coucher principale2ième étage13' 8.9" x 17' 5.8"Autre
- AutreSous-sol6' 11.8" x 15' 8.1"Autre
- Salle de loisirsSous-sol27' 5.9" x 16' 4"Autre
- Salle de lavageSous-sol14' 2" x 10' 11.1"Autre
Agents de cette inscription
Demandez plus d’infos
Demandez plus d’infos
Emplacement
544 Manning Avenue, Toronto, Ontario, M6G 2V9 Canada
Autour de cette propriété
En savoir plus au sujet du quartier et des commodités autour de cette résidence.
Demander de l’information sur le quartier
En savoir plus au sujet du quartier et des commodités autour de cette résidence
Demander maintenantCalculatrice de versements hypothécaires
- $
- %$
- %
- Capital et intérêts 0
- Impôt foncier 0
- Frais de copropriété 0

