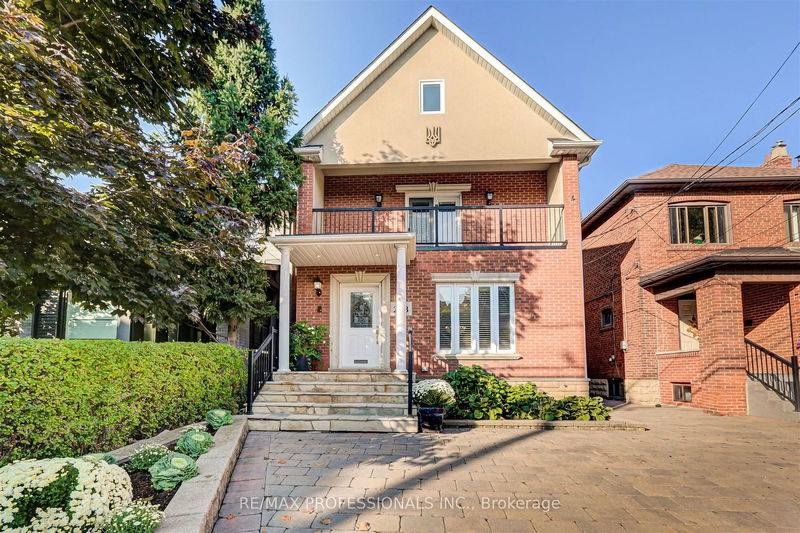Caractéristiques principales
- MLS® #: W9365732
- ID de propriété: SIRC2150998
- Type de propriété: Résidentiel, Maison unifamiliale détachée
- Grandeur du terrain: 3 025 pi.ca.
- Chambre(s) à coucher: 3+1
- Salle(s) de bain: 4
- Pièces supplémentaires: Sejour
- Stationnement(s): 3
- Inscrit par:
- RE/MAX PROFESSIONALS INC.
Description de la propriété
Prime Swansea! Completely Rebuilt 2 and 1/2 Storey Home With Addition. With its High Ceilings and High End Finishes This Home Has All The Modern Conveniences, Perfect For Family Living and Entertaining. Ap 3800 sf of living space. A Spacious Entrance With Formal Living Dining Room, Large Eat in Kitchen Overlooking the Pool and Private, West Facing Backyard Along With Pantry Plus Mudroom Make for a Very Functional and Well Laid Out Main Floor. The Large Bedrooms on the Second Floor Both Have Ensuites and Ample Closet Space, Along With Balcony Walk-Outs. The Spacious and Bright Third Floor With its Skylights, Make a Perfect Bedroom / Office. The Lower-Level Features Good Ceiling Height, a Rec Room, Bar Area Plus Bedroom. All Levels Have Been Finished With Quality Finishes and Millwork. This Home is Located Walking Distance to the Heart of Bloor West Village, Subway Schools, Parks and All Amenities. Large Legal Front Yard Parking Pad Plus Garage. What a Great Offering!
Pièces
- TypeNiveauDimensionsPlancher
- SalonPrincipal12' 9.4" x 27' 11.8"Autre
- Salle à mangerPrincipal12' 9.4" x 27' 11.8"Autre
- CuisinePrincipal14' 2.8" x 22' 4.1"Autre
- VestibulePrincipal5' 4.9" x 6' 7.9"Autre
- Chambre à coucher principale2ième étage14' 2.8" x 16' 11.9"Autre
- Chambre à coucher2ième étage12' 9.1" x 16' 2.8"Autre
- Chambre à coucher3ième étage10' 7.8" x 35' 9.1"Autre
- Chambre à coucherSupérieur10' 9.9" x 11' 3.8"Autre
- Salle familialeSupérieur13' 5.8" x 16' 1.2"Autre
- CuisineSupérieur9' 8.1" x 10' 7.8"Autre
- ServiceSupérieur4' 3.9" x 11' 3.8"Autre
- Salle de lavageSupérieur6' 11.8" x 8' 11.8"Autre
Agents de cette inscription
Demandez plus d’infos
Demandez plus d’infos
Emplacement
258 Windermere Ave, Toronto, Ontario, M6S 3K5 Canada
Autour de cette propriété
En savoir plus au sujet du quartier et des commodités autour de cette résidence.
Demander de l’information sur le quartier
En savoir plus au sujet du quartier et des commodités autour de cette résidence
Demander maintenantCalculatrice de versements hypothécaires
- $
- %$
- %
- Capital et intérêts 0
- Impôt foncier 0
- Frais de copropriété 0

