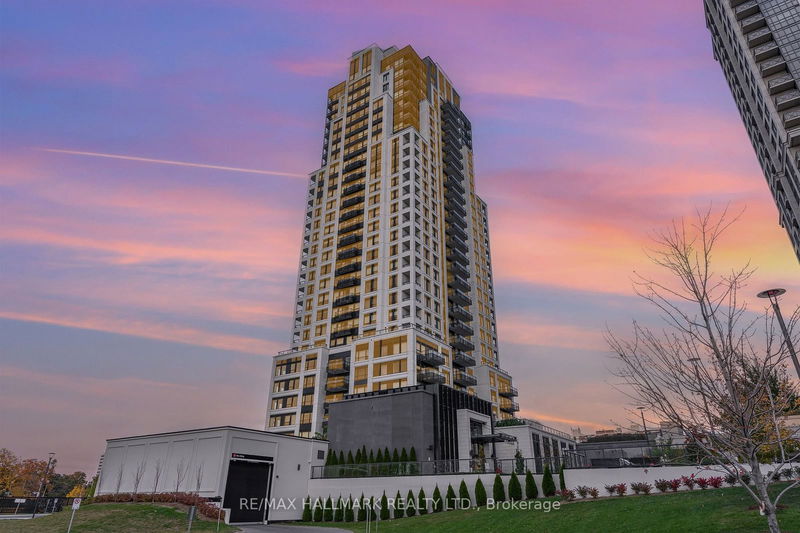Caractéristiques principales
- MLS® #: W9770089
- ID de propriété: SIRC2150919
- Type de propriété: Résidentiel, Condo
- Chambre(s) à coucher: 2
- Salle(s) de bain: 2
- Pièces supplémentaires: Sejour
- Stationnement(s): 1
- Inscrit par:
- RE/MAX HALLMARK REALTY LTD.
Description de la propriété
Welcome to this modern and thoughtfully designed 2-bedroom, 2-bathroom suite, featuring a split-bedroom layout for added privacy. Step out onto your private balcony, offering beautiful west-facing views and unobstructed sunsets, with no sight lines to neighbours on either side or directly above. Enjoy the peaceful view overlooking the BBQ and communal garden areas. Ideally located, this suite is just 20 minutes to downtown Toronto, 20 minutes to Yonge and Sheppard, and 10 minutes to Mississauga, Pearson International Airport, and Kipling Station. Sherway Gardens Shopping Centre is a quick 10-minute drive, as are nearby Loblaws and additional shopping options, while the TTC is only a 2-minute walk away. This innovative building prioritizes low maintenance fees with selected static amenities and top-tier technological connectivity. Managed by an award-winning property management team, amenities include a party room with a full kitchen, a fitness centre with a yoga room, a BBQ and dining area, communal gardens, a meeting/work room, a soundproof recording space, and secure digital package pick-up and delivery. Complete with one parking spot. This brand-new, low-maintenance, and tech-forward building offers a unique and convenient living experience.
Pièces
- TypeNiveauDimensionsPlancher
- SalonAppartement12' 8.8" x 17' 8.2"Autre
- Salle à mangerAppartement15' 11" x 15' 7"Autre
- CuisineAppartement15' 11" x 15' 7"Autre
- Chambre à coucher principaleAppartement9' 10.5" x 16' 9.1"Autre
- Chambre à coucherAppartement8' 1.2" x 12' 6"Autre
- FoyerAppartement5' 10.4" x 7' 10.3"Autre
Agents de cette inscription
Demandez plus d’infos
Demandez plus d’infos
Emplacement
10 Eva Rd #603, Toronto, Ontario, M9C 0B3 Canada
Autour de cette propriété
En savoir plus au sujet du quartier et des commodités autour de cette résidence.
Demander de l’information sur le quartier
En savoir plus au sujet du quartier et des commodités autour de cette résidence
Demander maintenantCalculatrice de versements hypothécaires
- $
- %$
- %
- Capital et intérêts 0
- Impôt foncier 0
- Frais de copropriété 0

