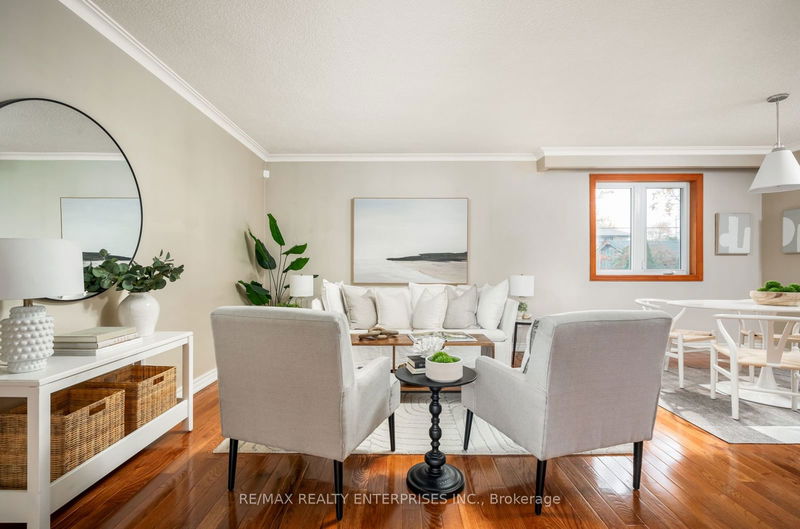Caractéristiques principales
- MLS® #: W9841623
- ID de propriété: SIRC2150841
- Type de propriété: Résidentiel, Maison unifamiliale détachée
- Grandeur du terrain: 6 000 pi.ca.
- Chambre(s) à coucher: 3+1
- Salle(s) de bain: 2
- Pièces supplémentaires: Sejour
- Stationnement(s): 5
- Inscrit par:
- RE/MAX REALTY ENTERPRISES INC.
Description de la propriété
Lovingly cared for and located in family friendly Martin Grove Gardens, 33 Tynevale Drive is a charming detached 3+1 bedroom, 2 bathroom bungalow on a 50x120 foot lot with an in demand basement apartment/in-law suite. Welcoming front porch and foyer leads to the sun filled living room with hardwood flooring, crown moulding and large windows offering lots of natural light. Open concept dining room can easily fit an 8-10 seat table. Spacious kitchen with breakfast bar seating, lots of storage and counter space, and walk out to the large backyard composite deck through the sliding glass doors. Three spacious bedrooms and a 4-piece bathroom on the main floor with new vanity and tile. Finished basement with a large rec room, full kitchen, spacious bedroom with window and closet, and 4-piece bathroom. Separate entrance to the basement offers the option for a basement apartment or an in-law suite. Large laundry room with lots of storage in the basement. Beautiful fenced backyard with new composite deck (20x10 feet with accessibility gate) and lush landscaping including yellow plum tree, roses, and Japanese maple. Large garden shed offer lots of storage. Private double width driveway can fit 5 cars. Quiet family friendly neighbourhood and street. **Walking distance to shops along The Westway, Eglinton, and Dixon, elementary and high school, and several parks. Easy access to Hwy 401, 427, 400, and Pearson Airport.
Pièces
- TypeNiveauDimensionsPlancher
- SalonPrincipal11' 5.7" x 17' 2.6"Autre
- Salle à mangerPrincipal8' 9.5" x 11' 10.5"Autre
- CuisinePrincipal11' 6.5" x 11' 10.5"Autre
- Chambre à coucher principalePrincipal9' 11.2" x 13' 5.8"Autre
- Chambre à coucherPrincipal9' 9.3" x 12' 4.8"Autre
- Chambre à coucherPrincipal9' 4.2" x 9' 11.2"Autre
- Salle de loisirsSous-sol11' 9.3" x 16' 11.1"Autre
- Chambre à coucherSous-sol10' 10.7" x 20' 2.1"Autre
- CuisineSous-sol8' 4.3" x 18' 3.6"Autre
Agents de cette inscription
Demandez plus d’infos
Demandez plus d’infos
Emplacement
33 Tynevale Dr, Toronto, Ontario, M9R 2B3 Canada
Autour de cette propriété
En savoir plus au sujet du quartier et des commodités autour de cette résidence.
Demander de l’information sur le quartier
En savoir plus au sujet du quartier et des commodités autour de cette résidence
Demander maintenantCalculatrice de versements hypothécaires
- $
- %$
- %
- Capital et intérêts 0
- Impôt foncier 0
- Frais de copropriété 0

