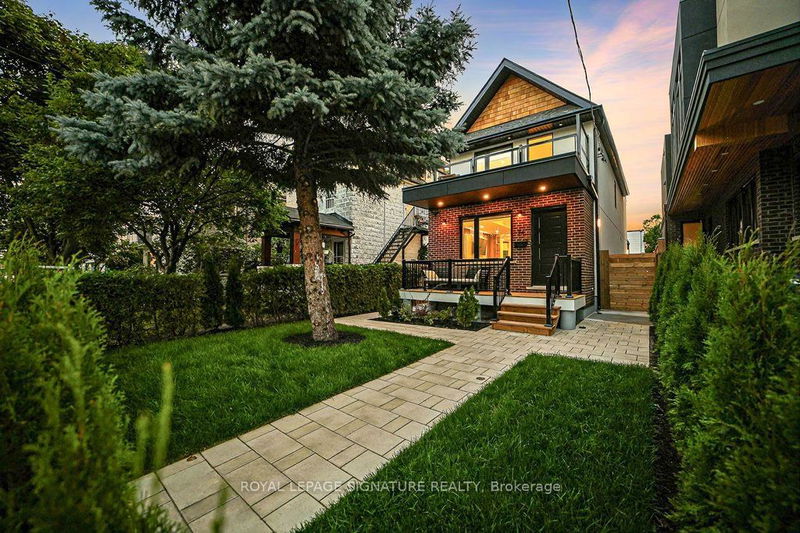Caractéristiques principales
- MLS® #: W9926609
- ID de propriété: SIRC2150834
- Type de propriété: Résidentiel, Maison unifamiliale détachée
- Grandeur du terrain: 4 140,71 pi.ca.
- Construit en: 100
- Chambre(s) à coucher: 7+1
- Salle(s) de bain: 6
- Pièces supplémentaires: Sejour
- Stationnement(s): 2
- Inscrit par:
- ROYAL LEPAGE SIGNATURE REALTY
Description de la propriété
Discover A Rare Gem: Two Homes On One Lot With Incredible Rental Income Potential! This Stunning, Newly Renovated Detached Home Offers Versatility For Both Family Living And Earning Passive Income. The Main House Features A Spacious Open-Concept Living And Dining Area, 3+1 Bedrooms Including A Gorgeous Primary Bedroom With Ensuite Bath, And A Total Of 4 Bathrooms. The Sleek, Modern Kitchen And Four Expansive Decks Add Both Comfort And Style. The Finished Basement Includes A Legal 1-Bedroom Apartment With A Separate Entrance. The Laneway House Boasts 4 Bedrooms, 2 Bathrooms, And 2 Kitchens. Flexibility Abounds: Rent The Entire Property For Maximum Income, Lease The Basement And Laneway Separately, Or Use The Basement As A Nanny Suite While Renting The Laneway House.
Pièces
- TypeNiveauDimensionsPlancher
- SalonPrincipal0' x 0'Autre
- Salle à mangerPrincipal0' x 0'Autre
- CuisinePrincipal0' x 0'Autre
- Chambre à coucher principalePrincipal0' x 0'Autre
- Chambre à coucherPrincipal0' x 0'Autre
- Chambre à coucherPrincipal0' x 0'Autre
- AutreSous-sol0' x 0'Autre
- SalonInférieur0' x 0'Autre
- Salle à mangerPrincipal0' x 0'Autre
- CuisinePrincipal0' x 0'Autre
- Chambre à coucher principaleInférieur0' x 0'Autre
- Chambre à coucherPrincipal0' x 0'Autre
Agents de cette inscription
Demandez plus d’infos
Demandez plus d’infos
Emplacement
54 Batavia Ave, Toronto, Ontario, M6N 4A2 Canada
Autour de cette propriété
En savoir plus au sujet du quartier et des commodités autour de cette résidence.
Demander de l’information sur le quartier
En savoir plus au sujet du quartier et des commodités autour de cette résidence
Demander maintenantCalculatrice de versements hypothécaires
- $
- %$
- %
- Capital et intérêts 0
- Impôt foncier 0
- Frais de copropriété 0

