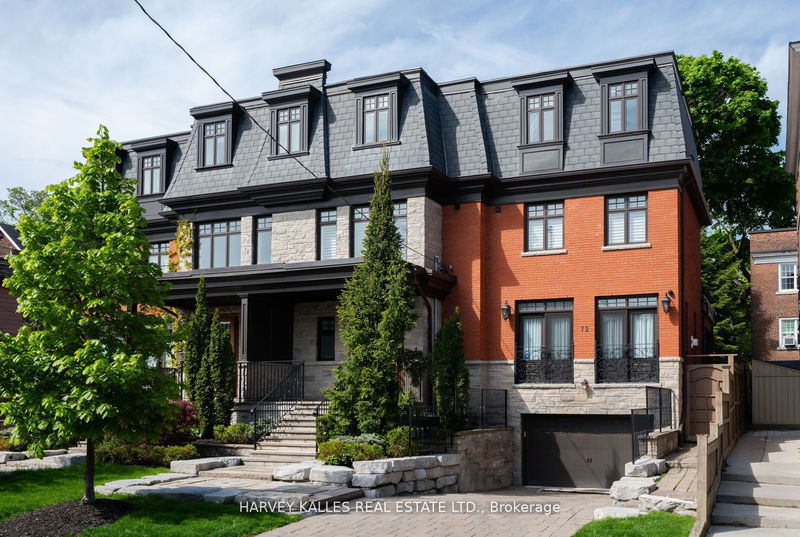Caractéristiques principales
- MLS® #: C9767378
- ID de propriété: SIRC2149655
- Type de propriété: Résidentiel, Maison de ville
- Grandeur du terrain: 5 295,02 pi.ca.
- Construit en: 6
- Chambre(s) à coucher: 4
- Salle(s) de bain: 6
- Pièces supplémentaires: Sejour
- Stationnement(s): 4
- Inscrit par:
- HARVEY KALLES REAL ESTATE LTD.
Description de la propriété
Exceptional Luxury Living in Prime Yonge & St. Clair - Now at an Incredible Price! Step into over 5,000 sq ft of sophisticated living in this custom-built, 4-bedroom, 6-bath townhome, perfectly situated in the heart of Yonge & St. Clair. Designed for ultimate comfort and style, this home features an elevator to all levels, expansive sunlit rooms, a chef's gourmet kitchen, and a primary suite with a spa-inspired ensuite complete with a steam shower. The beautifully landscaped backyard offers a serene escape with a cedar pergola, ideal for relaxation or entertaining. With a walk score that places you steps away from vibrant shops, fine dining, subway access, UCC, and the Beltline Trail, this home truly combines luxury with lifestyle convenience. Additional highlights include a 2-car tandem garage with extra driveway space, a high-end security camera system, an alarm, California shutters, and newly installed windows on the 2nd floor. Feature sheet available upon request. Don't miss this opportunity to own one of Yonge & St. Clair's most elegant homes!
Pièces
- TypeNiveauDimensionsPlancher
- Salle à mangerPrincipal17' 8.9" x 21' 7"Autre
- SalonPrincipal0' x 0'Autre
- CuisinePrincipal18' 4" x 19' 7"Autre
- Salle à déjeunerPrincipal0' x 0'Autre
- Salle familialePrincipal12' 4.8" x 17' 8.9"Autre
- Chambre à coucher principale2ième étage18' 2.8" x 19' 7"Autre
- Salle de bains2ième étage14' 2.8" x 21' 5.8"Autre
- Bureau2ième étage9' 10.8" x 11' 8.9"Autre
- Chambre à coucher3ième étage11' 8.9" x 19' 7"Autre
- Chambre à coucher3ième étage14' 6.8" x 14' 6.8"Autre
- Chambre à coucher3ième étage9' 10.8" x 11' 5"Autre
- Salle de loisirsSous-sol14' 2.8" x 16' 6.8"Autre
Agents de cette inscription
Demandez plus d’infos
Demandez plus d’infos
Emplacement
72 Lawton Blvd, Toronto, Ontario, M4V 2A2 Canada
Autour de cette propriété
En savoir plus au sujet du quartier et des commodités autour de cette résidence.
Demander de l’information sur le quartier
En savoir plus au sujet du quartier et des commodités autour de cette résidence
Demander maintenantCalculatrice de versements hypothécaires
- $
- %$
- %
- Capital et intérêts 0
- Impôt foncier 0
- Frais de copropriété 0

