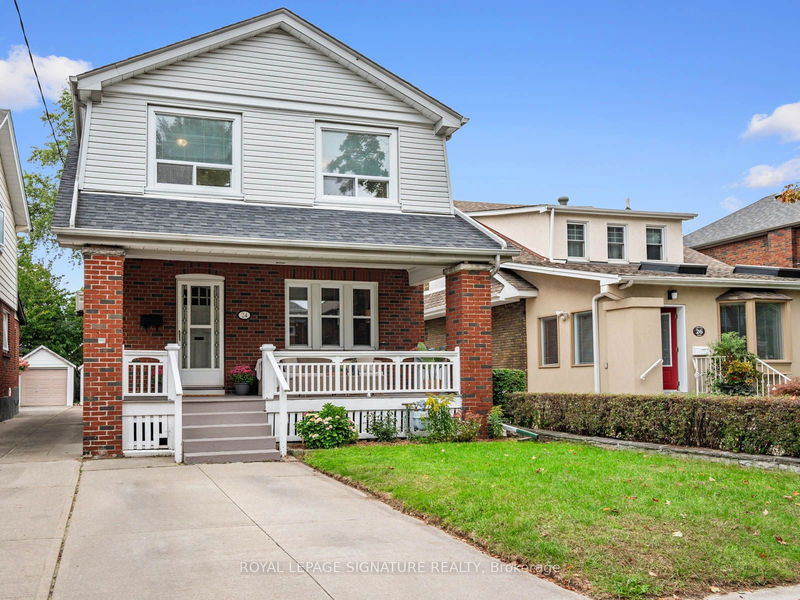Caractéristiques principales
- MLS® #: E9755914
- ID de propriété: SIRC2149651
- Type de propriété: Résidentiel, Maison unifamiliale détachée
- Grandeur du terrain: 3 052 pi.ca.
- Construit en: 51
- Chambre(s) à coucher: 4
- Salle(s) de bain: 1
- Pièces supplémentaires: Sejour
- Stationnement(s): 2
- Inscrit par:
- ROYAL LEPAGE SIGNATURE REALTY
Description de la propriété
Say hello to this rarely offered 4-bedroom home located in the heart of East York's highly coveted Golden Triangle. It combines traditional charm with modern conveniences. Inside, you'll be greeted by the rich character of gumwood trim, stained glass windows & the warmth of a lovingly maintained home. Many upgrades in the home & an above-average home inspection report are avail. There are 2 king-sized bedrooms! The property boasts legal front pad parking, a wide mutual drive, and an awesome garage. Move in and enjoy or renovate to suit. Close to a multitude of grocery stores & big-box retailers like Costco. Walking distance to the local community ctr, the trails of the Don Valley and the future Cosburn subway station. With its traditional elegance, well-kept interior, and unbeatable location, this is an opportunity not to be missed! A true gem in East York's prime pocket. Come see for yourself!!
Pièces
- TypeNiveauDimensionsPlancher
- FoyerRez-de-chaussée7' 10.8" x 12' 4"Autre
- SalonRez-de-chaussée11' 11.7" x 14' 9.1"Autre
- Salle à mangerRez-de-chaussée10' 9.9" x 13' 3"Autre
- CuisineRez-de-chaussée9' 1.4" x 13' 3"Autre
- Chambre à coucher principale2ième étage9' 9.3" x 15' 11"Autre
- Chambre à coucher2ième étage9' 11.2" x 13' 7.3"Autre
- Chambre à coucher2ième étage10' 6.7" x 11' 6.5"Autre
- Chambre à coucher2ième étage7' 5.7" x 10' 7.1"Autre
- Salle de loisirsSous-sol10' 11.8" x 13' 5.4"Autre
- Salle de lavageSous-sol9' 1.4" x 13' 1.4"Autre
Agents de cette inscription
Demandez plus d’infos
Demandez plus d’infos
Emplacement
24 Chilton Rd, Toronto, Ontario, M4J 3C8 Canada
Autour de cette propriété
En savoir plus au sujet du quartier et des commodités autour de cette résidence.
Demander de l’information sur le quartier
En savoir plus au sujet du quartier et des commodités autour de cette résidence
Demander maintenantCalculatrice de versements hypothécaires
- $
- %$
- %
- Capital et intérêts 0
- Impôt foncier 0
- Frais de copropriété 0

