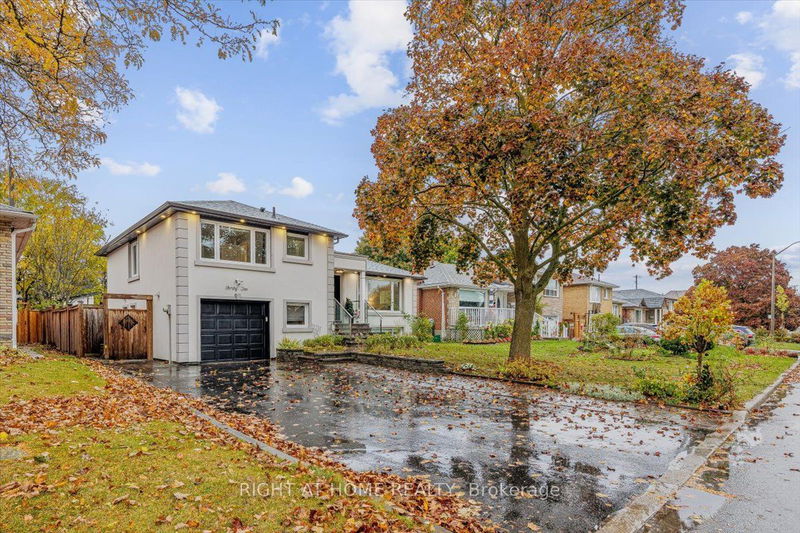Caractéristiques principales
- MLS® #: C9769073
- ID de propriété: SIRC2149610
- Type de propriété: Résidentiel, Maison unifamiliale détachée
- Grandeur du terrain: 6 004,15 pi.ca.
- Chambre(s) à coucher: 4+1
- Salle(s) de bain: 3
- Pièces supplémentaires: Sejour
- Stationnement(s): 5
- Inscrit par:
- RIGHT AT HOME REALTY
Description de la propriété
Discover this stunningly renovated home in the prestigious Bathurst Manor neighborhood, featuring an impressive 9-foot ceiling on the main floor. The bright, open-concept kitchen is a dream for any aspiring chef, complete with quartz countertops, a central island, and skylights that flood the space with natural light.The dining room is equipped with in-ceiling speakers, providing an immersive experience for meals and entertaining. Enjoy seamless indoor-outdoor living with a walkout to the deck and a spacious backyard, perfect for gatherings.The basement is designed for a home theater experience, featuring surround sound speakers and a projector setup for movie nights. Enhanced safety is ensured with state-of-the-art security cameras connected via Ethernet (POE). Additional features include foundation waterproofing, a sump pump, and a backwater valve for extra protection. The spacious driveway accommodates up to four cars, and there's a convenient rough-in for laundry on the second floor. The layout also allows for easy conversion into an in-law suite with a separate entrance from the garage. Minutes to 5 stars facility gym, indoor/outdoor swimming pool and great community at JCC. Don't miss the opportunity to make this exceptional property your new home!
Pièces
- TypeNiveauDimensionsPlancher
- FoyerPrincipal5' 4.9" x 8' 3.9"Autre
- SalonPrincipal15' 8.1" x 19' 7.4"Autre
- Salle à mangerPrincipal10' 3.6" x 13' 9.3"Autre
- CuisinePrincipal10' 10.3" x 16' 6"Autre
- Chambre à coucher principaleInférieur13' 10.1" x 15' 9.7"Autre
- Chambre à coucherInférieur10' 6.3" x 11' 11.7"Autre
- Chambre à coucherInférieur11' 5" x 11' 6.1"Autre
- Chambre à coucherEntre14' 2.4" x 16' 2.4"Autre
- Salle de loisirsSous-sol15' 4.6" x 20' 6.4"Autre
- CuisineSous-sol8' 9.9" x 17' 4.2"Autre
- Salle de lavageSous-sol8' 11.4" x 17' 1.9"Autre
Agents de cette inscription
Demandez plus d’infos
Demandez plus d’infos
Emplacement
42 Clifton Ave, Toronto, Ontario, M3H 4L1 Canada
Autour de cette propriété
En savoir plus au sujet du quartier et des commodités autour de cette résidence.
Demander de l’information sur le quartier
En savoir plus au sujet du quartier et des commodités autour de cette résidence
Demander maintenantCalculatrice de versements hypothécaires
- $
- %$
- %
- Capital et intérêts 0
- Impôt foncier 0
- Frais de copropriété 0

