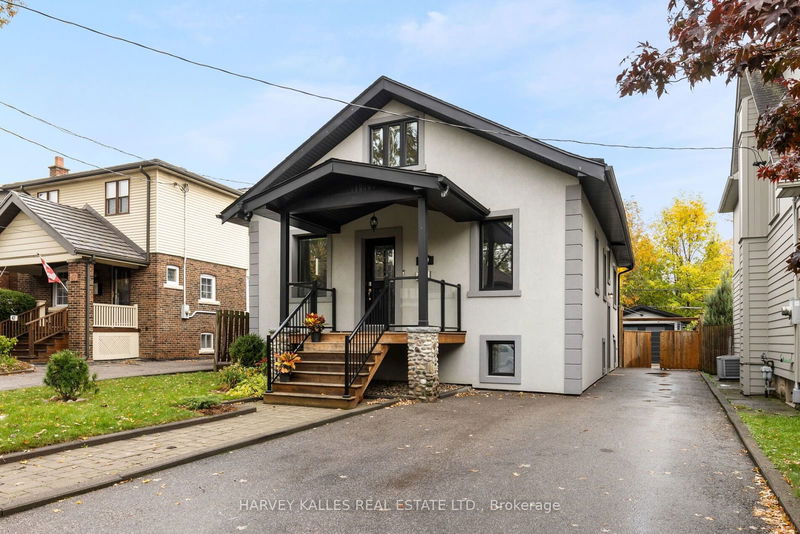Caractéristiques principales
- MLS® #: W9769923
- ID de propriété: SIRC2149553
- Type de propriété: Résidentiel, Maison unifamiliale détachée
- Grandeur du terrain: 4 413,01 pi.ca.
- Chambre(s) à coucher: 4+1
- Salle(s) de bain: 3
- Pièces supplémentaires: Sejour
- Stationnement(s): 8
- Inscrit par:
- HARVEY KALLES REAL ESTATE LTD.
Description de la propriété
Bright, modern, and elegant are just a few words that come to mind when you view this gorgeous home at 49 Eastbourne Crescent. It's also conveniently located minutes away from Mimico's fantastic shops, restaurants, and best of all the stunning waterfront!Large windows allow a flood of natural light, and an open-concept layout flows seamlessly from the foyer to the living room straight through to the dining area and a state-of-the-art kitchen. The kitchen in turn leads to a small sunroom, which provides a cozy little nook for that early morning coffee.On the warm, sunny days of spring and summer, you can enjoy your meal outside under the gazebo on the expansive wooden deck or quiet time in the backyard She Shed. On chilly afternoons, stay tucked in with a blanket and a book or soak up the unobstructed view of the fall colours or glistening snow outside.This Mimico treasure boasts 4+1 bedrooms, 3 full bathrooms, and a detached garage, which provides plenty of space for growing families. A fully-finished lower level with a separate entrance includes a separate kitchen, bedroom, laundry & bath which is perfect for guests and could also be an income opportunity. A built-in wood fireplace and white brick walls create a warm and cozy retreat.
Pièces
- TypeNiveauDimensionsPlancher
- SalonPrincipal15' 7" x 14' 4"Autre
- Salle à mangerPrincipal13' 6.9" x 12' 4.8"Autre
- Salle familialePrincipal14' 2" x 12' 2.8"Autre
- Solarium/VerrièrePrincipal10' 8.6" x 9' 10.1"Autre
- CuisinePrincipal11' 5" x 13' 3.8"Autre
- Chambre à coucherPrincipal16' 1.2" x 11' 3.8"Autre
- Chambre à coucher principale2ième étage17' 1.9" x 22' 4.8"Autre
- Chambre à coucher2ième étage11' 6.1" x 12' 7.1"Autre
- Chambre à coucher2ième étage13' 6.9" x 12' 4.8"Autre
- Chambre à coucherSupérieur12' 9.1" x 25' 5.9"Autre
- Salle de loisirsSupérieur29' 5.9" x 13' 6.9"Autre
- Salle de lavageSupérieur9' 10.5" x 9' 8.9"Autre
Agents de cette inscription
Demandez plus d’infos
Demandez plus d’infos
Emplacement
49 Eastbourne Cres, Toronto, Ontario, M8V 1W7 Canada
Autour de cette propriété
En savoir plus au sujet du quartier et des commodités autour de cette résidence.
Demander de l’information sur le quartier
En savoir plus au sujet du quartier et des commodités autour de cette résidence
Demander maintenantCalculatrice de versements hypothécaires
- $
- %$
- %
- Capital et intérêts 0
- Impôt foncier 0
- Frais de copropriété 0

