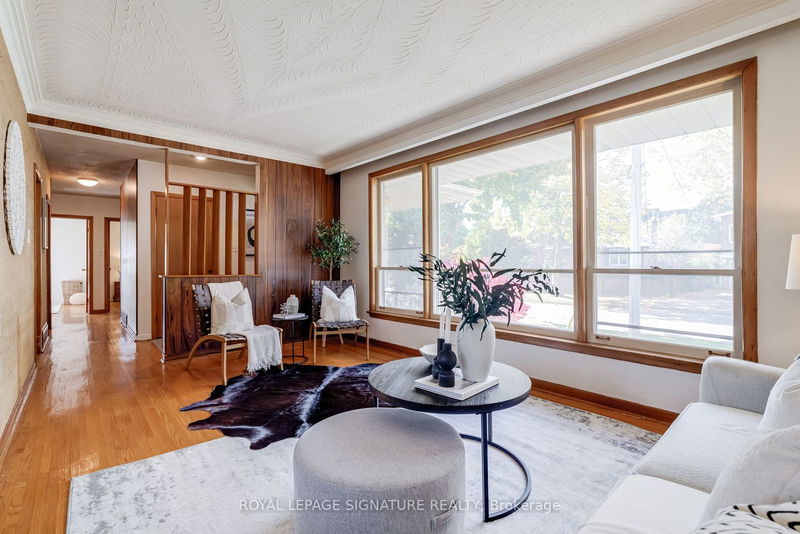Caractéristiques principales
- MLS® #: W9513705
- ID de propriété: SIRC2148469
- Type de propriété: Résidentiel, Maison unifamiliale détachée
- Grandeur du terrain: 6 100 pi.ca.
- Chambre(s) à coucher: 3
- Salle(s) de bain: 1
- Pièces supplémentaires: Sejour
- Stationnement(s): 4
- Inscrit par:
- ROYAL LEPAGE SIGNATURE REALTY
Description de la propriété
Welcome to 28 Alanmeade Crescent, a charming, fully brick detached home located in one of Etobicoke's most sought-after neighbourhoods. This corner property sits on a 50 x 122 foot lot and offers three spacious bedrooms, and a finished basement with separate walkout, making it the perfect home for families, first-time buyers, or investors looking to maximize its potential. The home is nestled in a prestigious neighbourhood surrounded by multi-million dollar homes, offering an unparalleled opportunity to either move in and enjoy the charm or renovate and expand to unlock its full value. With its classic brick exterior and timeless appeal, this home is full of character and ready for your personal touch.One of the key features of this property is its large 2-car garage, providing ample parking and storage space. The expansive side yard offers additional outdoor living potential, ideal for gardening, entertaining, or adding outdoor amenities.Located in one of the best school districts in Etobicoke, this home is perfect for families who want to ensure access to top-tier education while enjoying a quiet, family-friendly environment. You'll be just minutes away from local parks, shopping, dining, and major transportation routes, making it convenient for commuting and everyday errands. With its unbeatable location, solid structure, and immense potential, it's an exceptional opportunity to create your dream home in one of Etobicoke's most desirable areas.
Pièces
- TypeNiveauDimensionsPlancher
- FoyerPrincipal10' 7.5" x 4' 9.4"Autre
- SalonPrincipal10' 7.5" x 16' 9.9"Autre
- CuisinePrincipal9' 5.7" x 9' 10.1"Autre
- Salle à mangerPrincipal9' 5.7" x 6' 4.4"Autre
- Chambre à coucher principalePrincipal13' 2.2" x 10' 7.5"Autre
- Chambre à coucherPrincipal13' 2.2" x 10' 7.5"Autre
- Chambre à coucherPrincipal9' 6.1" x 10' 3.6"Autre
- Salle à déjeunerPrincipal11' 10.1" x 10' 7.1"Autre
- Salle de loisirsSupérieur9' 10.1" x 13' 8.5"Autre
- AutreSupérieur11' 6.7" x 14' 7.5"Autre
- ServiceSupérieur25' 3.5" x 20' 4.4"Autre
Agents de cette inscription
Demandez plus d’infos
Demandez plus d’infos
Emplacement
28 Alanmeade Cres, Toronto, Ontario, M9B 2H3 Canada
Autour de cette propriété
En savoir plus au sujet du quartier et des commodités autour de cette résidence.
Demander de l’information sur le quartier
En savoir plus au sujet du quartier et des commodités autour de cette résidence
Demander maintenantCalculatrice de versements hypothécaires
- $
- %$
- %
- Capital et intérêts 0
- Impôt foncier 0
- Frais de copropriété 0

