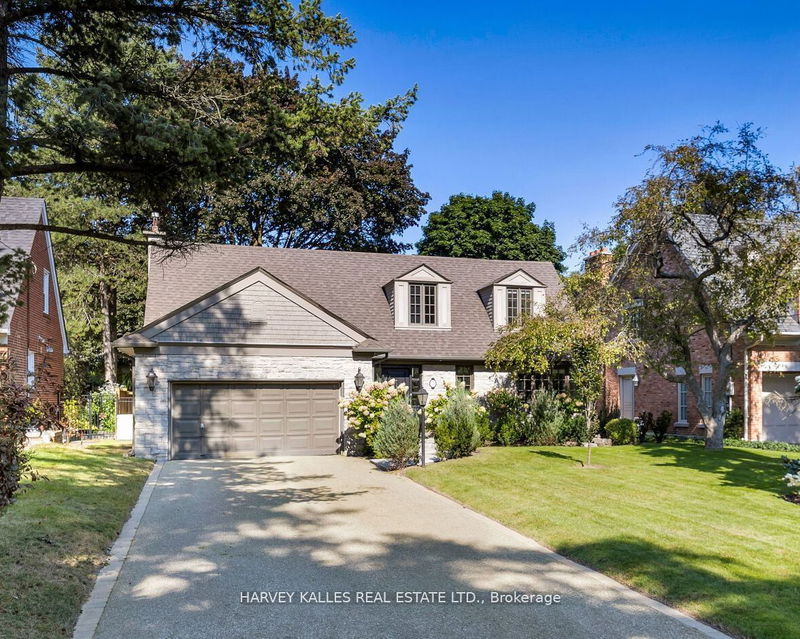Caractéristiques principales
- MLS® #: W9752055
- ID de propriété: SIRC2148453
- Type de propriété: Résidentiel, Maison unifamiliale détachée
- Grandeur du terrain: 10 758 pi.ca.
- Chambre(s) à coucher: 3
- Salle(s) de bain: 4
- Pièces supplémentaires: Sejour
- Stationnement(s): 8
- Inscrit par:
- HARVEY KALLES REAL ESTATE LTD.
Description de la propriété
Splendor in Prestigious Edenbridge - James Gardens! Renovated Move In Residence on Substantial 66 foot wide x 163 foot deep lot. Detailed Renovations Throughout the Home including New Custom Millwork and Cabinetry in Kitchen and Family Room, New Hardwood Flooring, New Water and Drainage Around Exterior of Home, 150 Bottle Wine Fridge, New Landscaping and Privacy Trees, New Fence and Renovated Bathrooms, and New Laundry Room and Cabinetry .. Located in West Toronto's most prestigious community of Homes and Estates Nestled Within Massive Estate Residences, St. Georges Golf Club, James Gardens, The Humber River, Shops on The Kingsway and Humber Valley Shopping Center. Exceptional Future Option to build your custom bespoke 5,000+ sq ft Forever Home on 1/4 acre lot ..! South Facing Pool Sized Lot with Automated Irrigation System, Preferred Floor Plan with Main Floor Powder Room and Ideal Indoor / Outdoor Entertaining Spaces, Walkout from Chefs Kitchen with Living Space to Large Rear Deck and Massive Garden .. 2x Car Garage with New Garage Door, 6 car driveway. Sought After Public, Private & Catholic Schools available, Pearson Airport and High Park within 10 minute drive. Your Forever Address Awaits!
Pièces
- TypeNiveauDimensionsPlancher
- Salle familialePrincipal18' 2.1" x 14' 2"Autre
- Salle à mangerPrincipal13' 8.1" x 11' 1.8"Autre
- SalonPrincipal9' 10.1" x 14' 9.1"Autre
- CuisinePrincipal9' 10.1" x 12' 5.6"Autre
- Chambre à coucher principale2ième étage11' 9.7" x 17' 8.5"Autre
- Chambre à coucher2ième étage13' 9.3" x 11' 9.7"Autre
- Chambre à coucher2ième étage14' 9.1" x 13' 1.4"Autre
- Salle de loisirsSous-sol22' 1.7" x 28' 10"Autre
- Salle de lavageSous-sol14' 2" x 7' 6.5"Autre
- CuisineSous-sol0' x 0'Autre
Agents de cette inscription
Demandez plus d’infos
Demandez plus d’infos
Emplacement
59 Edgevalley Dr, Toronto, Ontario, M9A 4P2 Canada
Autour de cette propriété
En savoir plus au sujet du quartier et des commodités autour de cette résidence.
Demander de l’information sur le quartier
En savoir plus au sujet du quartier et des commodités autour de cette résidence
Demander maintenantCalculatrice de versements hypothécaires
- $
- %$
- %
- Capital et intérêts 0
- Impôt foncier 0
- Frais de copropriété 0

