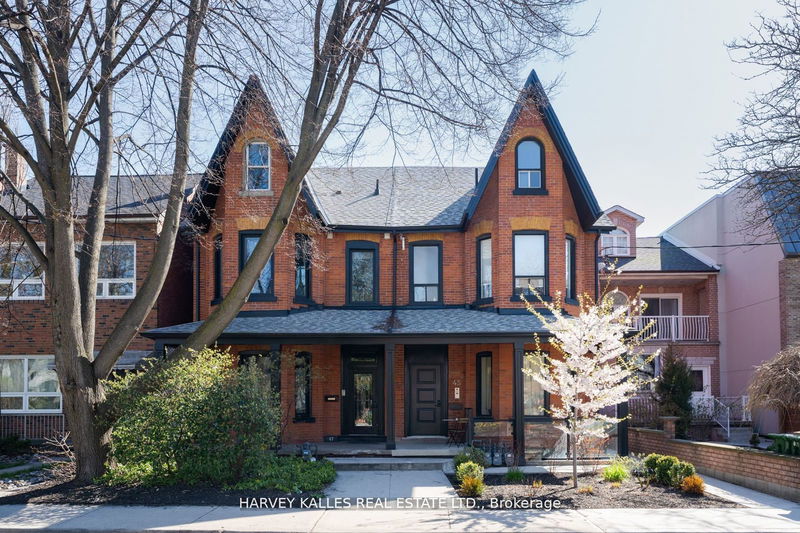Caractéristiques principales
- MLS® #: C9512990
- ID de propriété: SIRC2146832
- Type de propriété: Résidentiel, Maison de ville
- Grandeur du terrain: 2 827,62 pi.ca.
- Chambre(s) à coucher: 5+2
- Salle(s) de bain: 6
- Pièces supplémentaires: Sejour
- Stationnement(s): 3
- Inscrit par:
- HARVEY KALLES REAL ESTATE LTD.
Description de la propriété
Investors consider buying either 45 and 47 Northcote Ave separately, or buy them both & allow titles of both properties to merge into a legal 8-plex, with existing approval for additional unit, and possibly avoid Canadas foreign buyer ban. This bay & gable brownstone beauty at #45 Northcote Ave - is a 3-story bay and gable 4-plex with self-contained apartments, including a beautiful 2-bedroom basement apartment, a 3-bedroom main, A large 1-bed, 2nd flr, & another on 3rd. Anchored in the West Queen West area of Toronto - a most desirable lifestyle and real estate investment hub - having the opportunity to purchase 2 side by side homes like this is nearly unheard of in this area. Victorian era brownstone with optimum income for owners who intend to live here or investors maximizing rents and future price appreciation. In 2018 #45 was approved to expand the 3rd floor to a larger footprint. Most visitors comment how great the basement 2 bedroom apartment is, with high ceilings, huge windows wells allowing natural light & a separate entrance through front of house. Spacious modern apartments, all with with own ensuite laundry, separately metered and with own temperature controls. Floors were additionally insulated for sound and thermal. 45 Northcote backs onto a laneway offering access multiple neighbouring coach houses. #45 & #47 could house a coach house of their own. Prefer to keep the backyard as parking? theres room for over 6 cars. #45 & #47 together span 43+ feet of frontage and approximately 123 feet of depth. Current rents lead to top of market CAP rates, with tenants paying own utilities. With already approved expansion plans, financials will surely go up. Beaconsfield Village's Northcote is bookended by dreamy Beaconsfield Avenue with its mid-1800s brownstones and fabulous coach houses, anchored by Queen West's famous Drake Hotel and The Gladstone. Top restaurants, fantastic dessert and coffee shops, and famous bars. Top walk and bike scores.
Pièces
- TypeNiveauDimensionsPlancher
- SalonPrincipal3' 3.3" x 3' 3.3"Autre
- CuisinePrincipal3' 3.3" x 3' 3.3"Autre
- Chambre à coucherPrincipal3' 3.3" x 3' 3.3"Autre
- Chambre à coucherPrincipal3' 3.3" x 3' 3.3"Autre
- Chambre à coucherPrincipal3' 3.3" x 3' 3.3"Autre
- Salon2ième étage3' 3.3" x 3' 3.3"Autre
- Salle à manger2ième étage0' x 3' 3.3"Autre
- Cuisine2ième étage3' 3.3" x 3' 3.3"Autre
- Chambre à coucher2ième étage3' 3.3" x 3' 3.3"Autre
- Chambre à coucher2ième étage0' x 3' 3.3"Autre
- Salle à manger2ième étage3' 3.3" x 3' 3.3"Autre
- Salle familiale3ième étage3' 3.3" x 3' 3.3"Autre
Agents de cette inscription
Demandez plus d’infos
Demandez plus d’infos
Emplacement
45 Northcote Ave, Toronto, Ontario, M6J 3K2 Canada
Autour de cette propriété
En savoir plus au sujet du quartier et des commodités autour de cette résidence.
Demander de l’information sur le quartier
En savoir plus au sujet du quartier et des commodités autour de cette résidence
Demander maintenantCalculatrice de versements hypothécaires
- $
- %$
- %
- Capital et intérêts 0
- Impôt foncier 0
- Frais de copropriété 0

