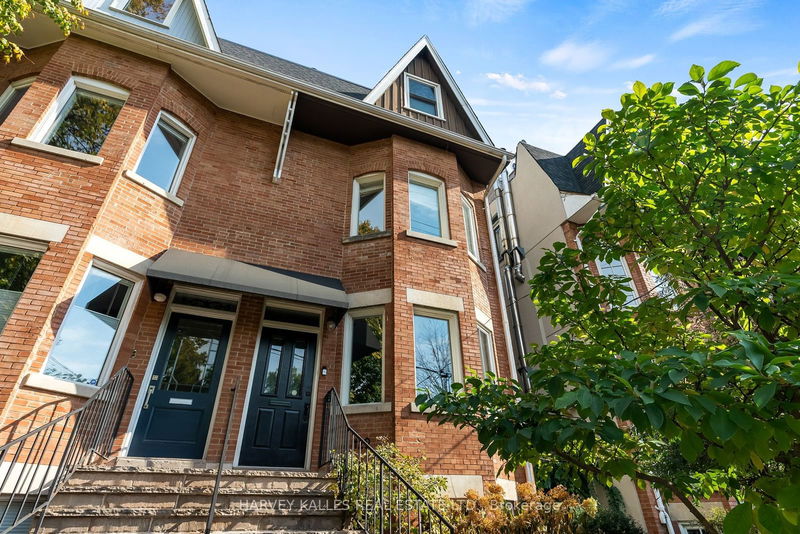Caractéristiques principales
- MLS® #: C9511497
- ID de propriété: SIRC2145871
- Type de propriété: Résidentiel, Maison de ville
- Grandeur du terrain: 1 872,88 pi.ca.
- Chambre(s) à coucher: 3
- Salle(s) de bain: 4
- Pièces supplémentaires: Sejour
- Stationnement(s): 2
- Inscrit par:
- HARVEY KALLES REAL ESTATE LTD.
Description de la propriété
Welcome to 429 Sackville Street, located in the sought-after Cabbagetown neighborhood! This expansive three-story Victorian home features historic details with modern-day conveniences throughout. Begin as you walk into the foyer to a sunlit functional floor plan. The spacious kitchen has a large bay window, stainless steel appliances, ample cabinetry, and an island with breakfast bar seating. The open-concept living and dining room features a soaring ceilings with large windows and skylights, a fireplace, and a walk-out to a large east exposure deck. On the second level, you'll find a bright family room, a family bathroom, and a large second bedroom with a walk-in closet and fireplace. Ascending to the third floor, you'll find the primary bedroom retreat including; a spa-like ensuite, walk-in closet, and access to the rooftop deck to view panoramic sites of the city skyline and the surrounding neighborhood. The lower level offers functionality as it offers a dedicated separate entrance, a third bedroom, a bathroom, ample storage, and an office with a fireplace, wet bar, and above-grade windows. On the exterior, you'll find stone walkways and mature landscaping leading to a brightly lit entrance to an attached, double-car garage with enough space for more storage. A short walk away from everyday amenities including, TTC, coffee, restaurants, stores, parks, and walking trails. Enjoy all that this incredible neighbourhood has to offer right at your doorstep!
Pièces
- TypeNiveauDimensionsPlancher
- FoyerPrincipal5' 2.9" x 3' 7.3"Autre
- SalonPrincipal14' 1.2" x 14' 5.2"Autre
- Salle à mangerPrincipal8' 2.4" x 14' 5.2"Autre
- CuisinePrincipal25' 7" x 10' 9.9"Autre
- Salle familiale2ième étage11' 5.7" x 14' 5.2"Autre
- Chambre à coucher2ième étage15' 11" x 14' 5.2"Autre
- Chambre à coucher principale3ième étage17' 4.6" x 14' 5.2"Autre
- Chambre à coucherSupérieur11' 5.7" x 14' 5.2"Autre
- Bureau à domicileSupérieur16' 9.1" x 14' 5.2"Autre
Agents de cette inscription
Demandez plus d’infos
Demandez plus d’infos
Emplacement
429 Sackville St, Toronto, Ontario, M4X 1T1 Canada
Autour de cette propriété
En savoir plus au sujet du quartier et des commodités autour de cette résidence.
Demander de l’information sur le quartier
En savoir plus au sujet du quartier et des commodités autour de cette résidence
Demander maintenantCalculatrice de versements hypothécaires
- $
- %$
- %
- Capital et intérêts 0
- Impôt foncier 0
- Frais de copropriété 0

