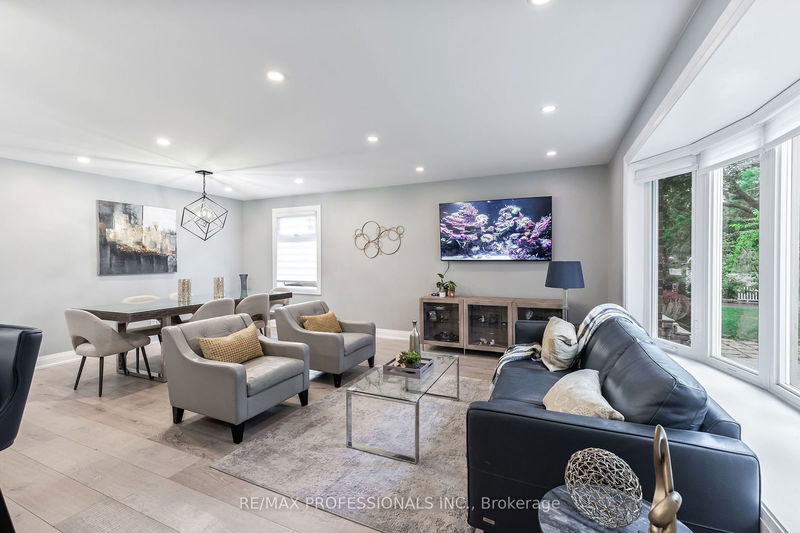Caractéristiques principales
- MLS® #: W9511215
- ID de propriété: SIRC2145858
- Type de propriété: Résidentiel, Maison unifamiliale détachée
- Grandeur du terrain: 5 625,20 pi.ca.
- Chambre(s) à coucher: 3+1
- Salle(s) de bain: 2
- Pièces supplémentaires: Sejour
- Stationnement(s): 5
- Inscrit par:
- RE/MAX PROFESSIONALS INC.
Description de la propriété
Situated on a desirable 40 x 140 lot, this fully renovated 3-bedroom bungalow offers modern living in the heart of Central Etobicoke. The open-concept main floor boasts light oak hand-scraped engineered hardwood, modern kitchen with quartz counters, a large 8 ft centre island with book matched waterfall counter, top-of-the-line KitchenAid appliances & built-in pantry cupboards. Bright living & dining area, renovated bathroom & spacious primary bedroom featuring a custom Pax wardrobe & walk-out to the backyard. A separate entrance leads to fully finished basement with luxury vinyl flooring, an open-concept kitchen & family room with a cozy gas fireplace, a spacious bedroom with media area & large 4-piecebathroom with soaker tub. Perfect for rental income or extended family! Enjoy a large private yard with above-groundheated saltwater pool, patio with BBQ gas line & ample parking in the private drive with detached garage. *Pool can be removed or stay at buyers request*
Pièces
- TypeNiveauDimensionsPlancher
- SalonPrincipal20' 5.2" x 10' 4.7"Autre
- Salle à mangerPrincipal20' 5.2" x 10' 4.7"Autre
- CuisinePrincipal34' 10.5" x 13' 10.1"Autre
- Chambre à coucher principalePrincipal14' 9.9" x 11' 3.4"Autre
- Chambre à coucherPrincipal11' 9.7" x 12' 7.1"Autre
- Chambre à coucherPrincipal9' 8.5" x 10' 4.7"Autre
- Salle de bainsPrincipal6' 9.1" x 7' 2.5"Autre
- Salle familialeSous-sol12' 10.7" x 21' 10.5"Autre
- CuisineSous-sol12' 10.7" x 21' 10.5"Autre
- Chambre à coucherSous-sol12' 6.3" x 22' 11.1"Autre
- Média / DivertissementSous-sol12' 6.3" x 22' 11.1"Autre
- Salle de bainsSous-sol7' 8.5" x 12' 4.8"Autre
Agents de cette inscription
Demandez plus d’infos
Demandez plus d’infos
Emplacement
27 Charleston Rd, Toronto, Ontario, M9B 4M6 Canada
Autour de cette propriété
En savoir plus au sujet du quartier et des commodités autour de cette résidence.
Demander de l’information sur le quartier
En savoir plus au sujet du quartier et des commodités autour de cette résidence
Demander maintenantCalculatrice de versements hypothécaires
- $
- %$
- %
- Capital et intérêts 0
- Impôt foncier 0
- Frais de copropriété 0

