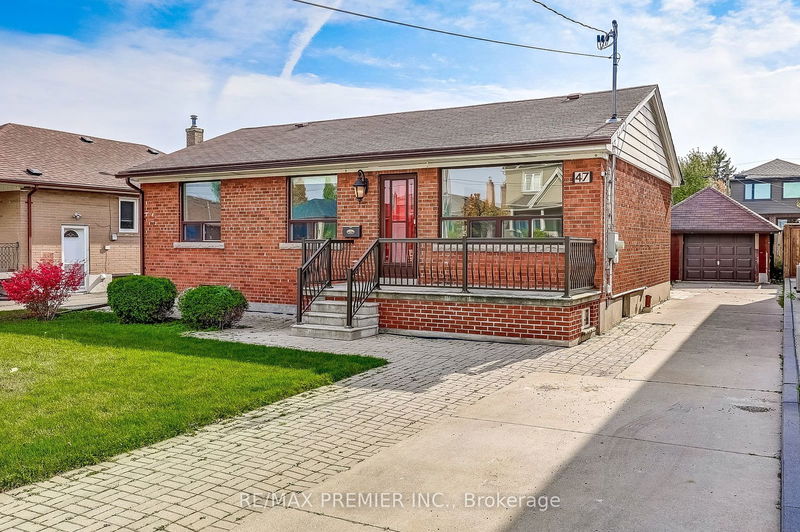Caractéristiques principales
- MLS® #: W9509691
- ID de propriété: SIRC2144322
- Type de propriété: Résidentiel, Maison unifamiliale détachée
- Grandeur du terrain: 6 732 pi.ca.
- Construit en: 51
- Chambre(s) à coucher: 3
- Salle(s) de bain: 2
- Pièces supplémentaires: Sejour
- Stationnement(s): 5
- Inscrit par:
- RE/MAX PREMIER INC.
Description de la propriété
Beautiful Maintained Detached 3 Bedroom, 2 Bathroom Bungalow on a Premium 51x 132 ft lot. Highly Desirable Area Tucked in a Quiet Street in a Prime Location Surrounded by New Custom Homes! Live in, Renovate or Build New!! Partially Finished Basement with Separate Entrance, already studded and partially insulated with rough in for kitchen and Updated 200 AMP Breaker Panel. Hardwood and Ceramic Flooring on Main Floor. Long Private Driveway Leads to Detached Garage and Large Fenced in Private Backyard Oasis which features a covered Porch Area. Walking Distance to Subway and Bus Routes, Major HWY Access to 401, Allen EXP; Surrounded by Major Shopping Facilities such as Yorkdale, Costco, Home Depot, Convenient Local Legacy Stores, Neighbourhood Parks, Schools and Faith Centres.
Pièces
- TypeNiveauDimensionsPlancher
- SalonPrincipal10' 4.4" x 16' 8"Autre
- CuisinePrincipal12' 11.9" x 8' 4.3"Autre
- Salle à mangerPrincipal5' 2.3" x 8' 4.3"Autre
- Chambre à coucherPrincipal10' 4.4" x 16' 8"Autre
- Chambre à coucher principalePrincipal9' 4.9" x 12' 11.9"Autre
- Chambre à coucherSupérieur12' 3.2" x 12' 11.9"Autre
- AutreSupérieur8' 3.2" x 12' 1.2"Autre
- Salle de loisirsSupérieur36' 5.7" x 11' 6.1"Autre
- SalonPrincipal36' 2.8" x 12' 11.5"Autre
Agents de cette inscription
Demandez plus d’infos
Demandez plus d’infos
Emplacement
47 Plewes Rd, Toronto, Ontario, M3K 1K6 Canada
Autour de cette propriété
En savoir plus au sujet du quartier et des commodités autour de cette résidence.
Demander de l’information sur le quartier
En savoir plus au sujet du quartier et des commodités autour de cette résidence
Demander maintenantCalculatrice de versements hypothécaires
- $
- %$
- %
- Capital et intérêts 0
- Impôt foncier 0
- Frais de copropriété 0

