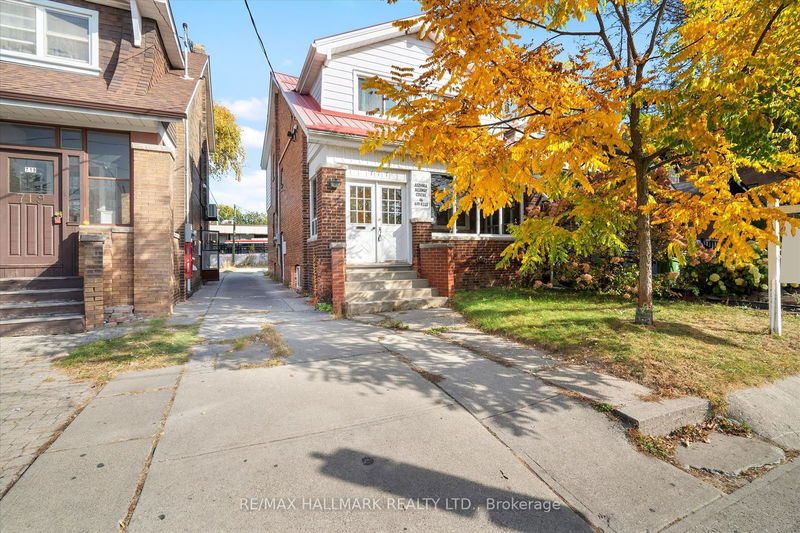Caractéristiques principales
- MLS® #: E9506786
- ID de propriété: SIRC2140903
- Type de propriété: Résidentiel, Maison unifamiliale détachée
- Grandeur du terrain: 3 240 pi.ca.
- Construit en: 51
- Chambre(s) à coucher: 2+2
- Salle(s) de bain: 3
- Pièces supplémentaires: Sejour
- Stationnement(s): 4
- Inscrit par:
- RE/MAX HALLMARK REALTY LTD.
Description de la propriété
*PRIME REAL ESTATE* Fantastic detached property with rare 4 car private parking in Toronto's thriving Danforth community. Family home of over 50 years + with endless multi purpose potential. Main floor previously occupied as a doctor's office/2nd floor occupied as single family dwelling. Live upstairs and run your business downstairs or fully convert to your dream home. Great solid home with tons of charm and character. Stunning oak wood staircase, French doors, spacious principal rooms and finished basement with seperate entrance, 3 pc washroom, 2 bedrooms & living room excellent for additional living space, recreation for the kids or the perfect in law suite! Move in and enjoy as is or renovate your dream home as so many neighbours have. Excellent location backing onto Coxwell Subway Station - every commuter's dream! TTC at your doorsteps and steps away from the exciting shops, cafes, restaurants of Danforth Ave
Pièces
- TypeNiveauDimensionsPlancher
- SalonPrincipal10' 11.8" x 14' 6"Autre
- Salle à mangerPrincipal10' 11.8" x 15' 3.4"Autre
- Bureau à domicilePrincipal8' 2.8" x 15' 5.8"Autre
- Garde-mangerPrincipal8' 2.8" x 8' 2.8"Autre
- Solarium/VerrièrePrincipal6' 8.3" x 20' 1.5"Autre
- FoyerPrincipal8' 3.9" x 13' 5.8"Autre
- Salon2ième étage13' 4.2" x 15' 5.8"Autre
- Cuisine2ième étage7' 4.1" x 9' 6.9"Autre
- Chambre à coucher2ième étage9' 6.9" x 13' 5"Autre
- Chambre à coucher2ième étage9' 6.1" x 13' 6.9"Autre
- Chambre à coucherSous-sol9' 8.9" x 11' 5"Autre
- Chambre à coucherSous-sol9' 8.9" x 10' 7.9"Autre
Agents de cette inscription
Demandez plus d’infos
Demandez plus d’infos
Emplacement
717 Coxwell Ave, Toronto, Ontario, M4C 3C1 Canada
Autour de cette propriété
En savoir plus au sujet du quartier et des commodités autour de cette résidence.
Demander de l’information sur le quartier
En savoir plus au sujet du quartier et des commodités autour de cette résidence
Demander maintenantCalculatrice de versements hypothécaires
- $
- %$
- %
- Capital et intérêts 0
- Impôt foncier 0
- Frais de copropriété 0

