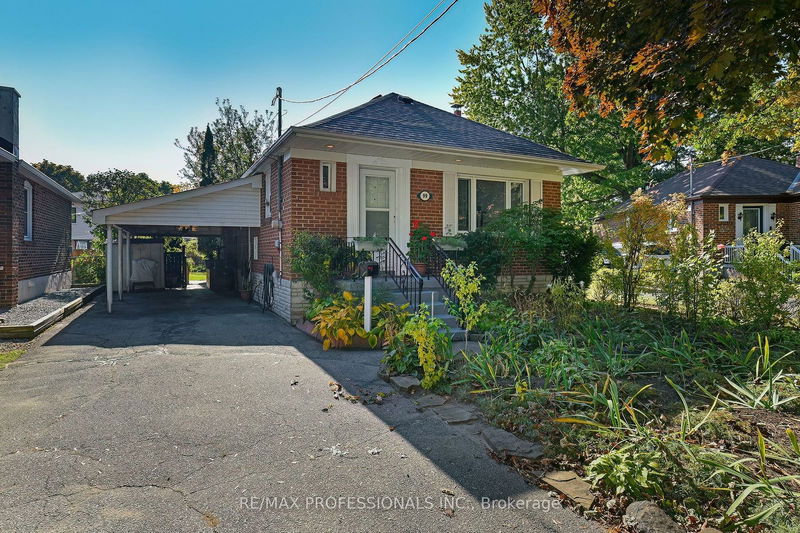Caractéristiques principales
- MLS® #: W9505937
- ID de propriété: SIRC2140873
- Type de propriété: Résidentiel, Maison unifamiliale détachée
- Grandeur du terrain: 5 000 pi.ca.
- Chambre(s) à coucher: 2+1
- Salle(s) de bain: 2
- Pièces supplémentaires: Sejour
- Stationnement(s): 4
- Inscrit par:
- RE/MAX PROFESSIONALS INC.
Description de la propriété
Outstanding opportunity in the "West Alderwood" community! Exquisitely appointed on a tranquil tree-lined street! This charming two bedroom bungalow is nestled on a 40x125 foot lot, with ample space for outdoor living & fully fenced garden. This home offers a bright up-dated adorable kitchen, with a large window over the sink and stainless steel appliances. The living room radiates hospitality & charm with a gas fireplace and a huge window that brings the beauty of the outside to your chairside. The informal dining room adds charm to entertaining. Both bedrooms offer a walk-out to a large private elevated deck & garden oasis. Separate side door entry to the lower level featuring a family room, bedroom/office/guestroom, 3 pc bath and potential for an in-law suite, or generate additional rental income. Steps to Etobicoke Valley Park with Creekside walking trails, Baseball diamond, green space, and the Alderwood Community Centre with Library, Swimming Pool, Tennis Courts, and Hockey Rink. Easy access to the Long Branch Go Station, Convenient drive to Pearson Airport, and Downtown. Walking distance to Sherway Gardens Mall, and close to major Highways. This home is a rare find, combining the perfect blend of character, location & future potential. Welcome home!
Pièces
- TypeNiveauDimensionsPlancher
- SalonPrincipal10' 11.8" x 14' 11"Autre
- Salle à mangerPrincipal8' 5.9" x 12' 10.7"Autre
- CuisinePrincipal9' 4.5" x 14' 11"Autre
- Chambre à coucher principalePrincipal10' 7.1" x 12' 3.2"Autre
- Chambre à coucherPrincipal8' 6.3" x 11' 2.2"Autre
- Salle de loisirsSous-sol11' 3.4" x 16' 11.9"Autre
- Chambre à coucherSous-sol8' 11.8" x 13' 5.8"Autre
- ServiceSous-sol9' 8.1" x 20' 5.6"Autre
Agents de cette inscription
Demandez plus d’infos
Demandez plus d’infos
Emplacement
99 Burlingame Rd, Toronto, Ontario, M8W 1Z1 Canada
Autour de cette propriété
En savoir plus au sujet du quartier et des commodités autour de cette résidence.
Demander de l’information sur le quartier
En savoir plus au sujet du quartier et des commodités autour de cette résidence
Demander maintenantCalculatrice de versements hypothécaires
- $
- %$
- %
- Capital et intérêts 0
- Impôt foncier 0
- Frais de copropriété 0

