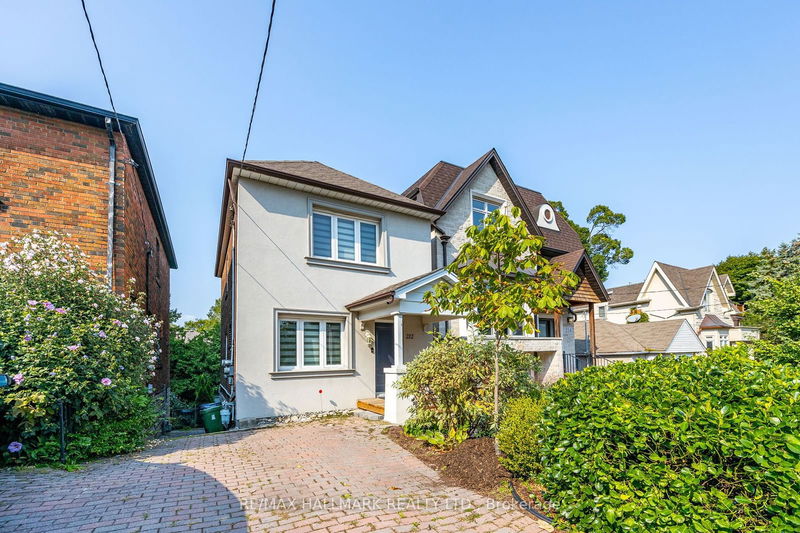Caractéristiques principales
- MLS® #: C9419388
- ID de propriété: SIRC2137766
- Type de propriété: Résidentiel, Maison unifamiliale détachée
- Grandeur du terrain: 1 706,40 pi.ca.
- Chambre(s) à coucher: 3
- Salle(s) de bain: 2
- Pièces supplémentaires: Sejour
- Stationnement(s): 1
- Inscrit par:
- RE/MAX HALLMARK REALTY LTD.
Description de la propriété
Welcome to this beautifully laid-out 3 bedroom, 2 bathroom family home in the highly desirable Midtown Toronto(Mt.Pleasant/Eglinton). This is the home you've been waiting for! Step inside and be greeted by a modern and inviting living space, featuring gleaming hardwood floors, a cozy gas fireplace, elegant crown molding, and pot lights throughout. The heart of the home is the newly renovated, sleek and modern kitchen. Equipped with stainless steel appliances and a convenient breakfast bar, the kitchen flows seamlessly to a spacious back deck, perfect for outdoor relaxation or enjoying a glass of wine after a long day. The second floor boasts 3 generously sized bedrooms, each offering ample space and natural light. The newly renovated bathroom is a true oasis, complete with heated flooring and a Glass Shower with Luxurious waterfall shower Head, ideal for unwinding after a busy day. The fully finished lower level, with its own separate entrance, adds versatility to this property. It includes a large living area, a kitchenette, a 4-piece bathroom, and a laundry room, making it perfect for guests, in-laws, or potential rental income. Outside, enjoy a private, fully fenced, and beautifully landscaped backyard with interlocking paving, perfect for barbecues, gardening, or simply soaking up the sun.This Midtown gem is ideally situated just steps away from top-rated schools, charming shops, delicious restaurants, and cozy bakeries. Plus, it's within walking distance of the soon-to-open Mt. Pleasant LRT Station, making your daily commute a breeze.Don't miss your chance to own this stunning home in one of Toronto's most sought-after neighborhoods. Whether you're looking for a family-friendly home or an investment opportunity, this property offers the best of Midtown living with modern conveniences and classic charm.
Pièces
- TypeNiveauDimensionsPlancher
- FoyerPrincipal4' 9.8" x 4' 2"Autre
- SalonPrincipal12' 7.9" x 9' 2.6"Autre
- Salle à mangerPrincipal9' 4.2" x 9' 2.6"Autre
- CuisinePrincipal8' 5.1" x 15' 2.6"Autre
- Chambre à coucher principale2ième étage9' 3.4" x 15' 2.6"Autre
- Chambre à coucher2ième étage9' 2.6" x 9' 1.8"Autre
- Chambre à coucher2ième étage10' 8.3" x 9' 1.8"Autre
- Salle de loisirsSupérieur25' 11.8" x 15' 2.6"Autre
Agents de cette inscription
Demandez plus d’infos
Demandez plus d’infos
Emplacement
212 Broadway Ave, Toronto, Ontario, M4P 1V9 Canada
Autour de cette propriété
En savoir plus au sujet du quartier et des commodités autour de cette résidence.
Demander de l’information sur le quartier
En savoir plus au sujet du quartier et des commodités autour de cette résidence
Demander maintenantCalculatrice de versements hypothécaires
- $
- %$
- %
- Capital et intérêts 0
- Impôt foncier 0
- Frais de copropriété 0

