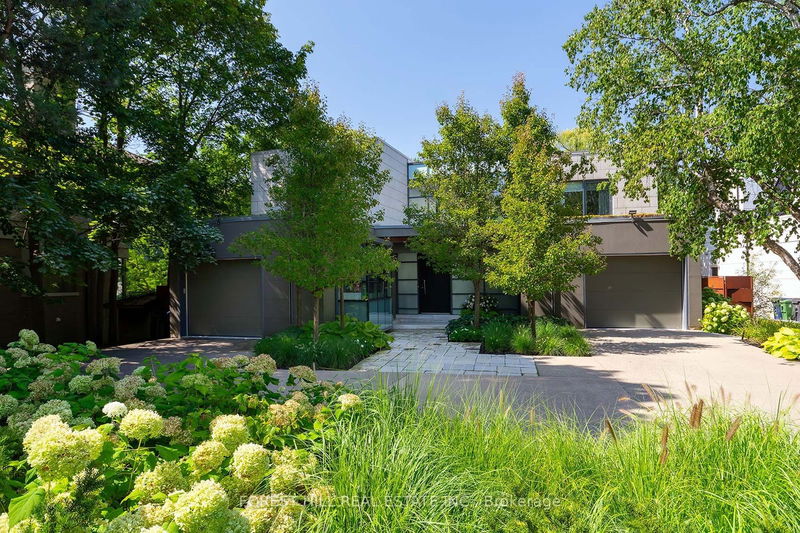Caractéristiques principales
- MLS® #: C9419318
- ID de propriété: SIRC2137742
- Type de propriété: Résidentiel, Maison unifamiliale détachée
- Grandeur du terrain: 53 033,05 pi.ca.
- Chambre(s) à coucher: 4+1
- Salle(s) de bain: 5
- Pièces supplémentaires: Sejour
- Stationnement(s): 8
- Inscrit par:
- FOREST HILL REAL ESTATE INC.
Description de la propriété
Welcome To Your Dream Oasis, Nestled In The Heart Of Nature's Embrace. This Contemporary Masterpiece Is A True Architectural Marvel, Boasting An Open-Concept Design That Seamlessly Merges Indoor Luxury With The Serenity Of The Great Outdoors. Tucked Away On A Private Ravine Lot, This 2-Story Gem Offers You The Perfect Balance Of Tranquility And Sophistication. The 4 Spacious Bedrooms And Five Luxurious Bathrooms And Its Curtain Wall Windows And Skylights Flood Every Corner With Natural Light, Creating An Inviting And Warm Ambiance. The Heart Of This Haven Is The Chef's Kitchen, Where Culinary Dreams Come True, And The Vanishing Edge Saltwater Pool Beckons You To Relax And Unwind While Gazing At The Picturesque Southwest Horizon. Your Own Personal Oasis Awaits You On This Incredible Lot Measuring An Astonishing 107 Feet By 493 Feet, Offering Limitless Possibilities For Outdoor Adventures And Entertainment. Plus, Enjoy The Added Comfort Of Heated Floors In All The Bathrooms And The Foyer. Don't Miss This Rare Opportunity To Own A Slice Of Paradise Where Contemporary Elegance Meets The Enchantment Of Nature.
Pièces
- TypeNiveauDimensionsPlancher
- Salle à mangerPrincipal17' 3.3" x 26' 5.9"Autre
- SalonPrincipal12' 9.9" x 17' 3.3"Autre
- Salle familialePrincipal17' 3.4" x 17' 8.9"Autre
- Salle à déjeunerPrincipal13' 10.9" x 17' 1.5"Autre
- CuisinePrincipal12' 2.4" x 17' 7.2"Autre
- Chambre à coucher principale2ième étage15' 8.1" x 16' 11.9"Autre
- Chambre à coucher2ième étage10' 7.8" x 12' 2.8"Autre
- Chambre à coucher2ième étage11' 2.8" x 16' 1.7"Autre
- Bureau à domicile2ième étage11' 1.4" x 17' 11.1"Autre
- Chambre à coucher2ième étage11' 10.7" x 16' 4"Autre
- Chambre à coucherSupérieur16' 3.6" x 27' 11"Autre
- Salle de loisirsSupérieur15' 1.4" x 29' 9.8"Autre
Agents de cette inscription
Demandez plus d’infos
Demandez plus d’infos
Emplacement
19 Alderbrook Dr, Toronto, Ontario, M3B 1E3 Canada
Autour de cette propriété
En savoir plus au sujet du quartier et des commodités autour de cette résidence.
Demander de l’information sur le quartier
En savoir plus au sujet du quartier et des commodités autour de cette résidence
Demander maintenantCalculatrice de versements hypothécaires
- $
- %$
- %
- Capital et intérêts 0
- Impôt foncier 0
- Frais de copropriété 0

