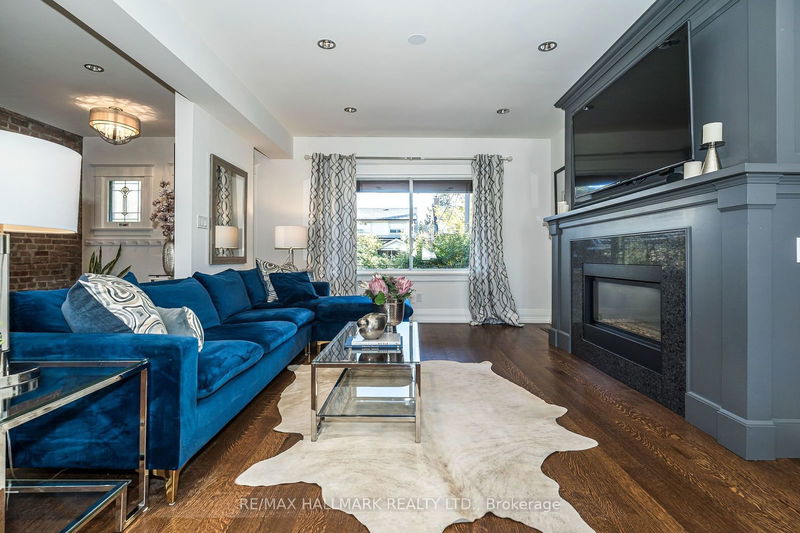Caractéristiques principales
- MLS® #: E9417482
- ID de propriété: SIRC2136414
- Type de propriété: Résidentiel, Maison unifamiliale détachée
- Grandeur du terrain: 2 493,70 pi.ca.
- Construit en: 100
- Chambre(s) à coucher: 4
- Salle(s) de bain: 3
- Pièces supplémentaires: Sejour
- Stationnement(s): 2
- Inscrit par:
- RE/MAX HALLMARK REALTY LTD.
Description de la propriété
This stunning four-bedroom, three-bathroom, detached home with custom kitchen and bathroom cabinetry, and exposed brick wall extending from the main floor up to the second level adds to the charm of this lovely home. You will appreciate the open concept main floor which was fully updated in 2014 complete with custom-built kitchen cabinetry, pantry storage, centre island and wood paneling surround for gas fireplace. The home features hardwood floors throughout the main and second levels and the high baseboards are original to the home along with three stained glass windows. This home features central air conditioning and a 1.5 car garage which is accessible from the right of way driveway on the north side of the house and from the backyard. The home is painted in a soft white tone and offers a neutral backdrop for your furniture and decorating touches. The kitchen appliances are well-appointed including a Capital gas stove that any gourmet cook will love. The custom-built kitchen cabinetry is finished in a neutral cream coloured paint and a darker blue/grey paint tone on the custom island which is topped with a quartz countertop and double stainless steel farmhouse sink. Access to the backyard is found through a lovely back entrance complete with custom-built pantry and a main floor guest powder room. Four bedrooms on the second-floor feature high baseboards to help maintain the homes charm and a custom walk-in closet with skylight in the primary bedroom. The second bedroom has a built-in dresser and shelving which is not only function but helps save floor space. The window faces south, and features hardwood flooring. The third bedroom has a lovely bay window facing east capturing the morning sunlight and hardwood flooring. The fourth room can be used as an office or nursery complete with an east-facing window and hardwood flooring. Check Out The Video.
Pièces
- TypeNiveauDimensionsPlancher
- FoyerRez-de-chaussée7' 6.9" x 2' 8.6"Autre
- SalonRez-de-chaussée11' 8.1" x 19' 11.3"Autre
- Salle à mangerRez-de-chaussée10' 5.1" x 11' 1.8"Autre
- CuisineRez-de-chaussée9' 3" x 14' 8.9"Autre
- Chambre à coucher principale2ième étage12' 7.1" x 13' 10.8"Autre
- Autre2ième étage7' 8.9" x 6' 8.3"Autre
- Chambre à coucher2ième étage12' 7.9" x 8' 11"Autre
- Chambre à coucher2ième étage11' 6.1" x 13' 10.9"Autre
- Chambre à coucher2ième étage7' 10" x 9' 4.9"Autre
- Salle de loisirsSous-sol18' 4.8" x 27' 1.9"Autre
- Salle de lavageSous-sol9' 6.9" x 6' 5.9"Autre
- ServiceSous-sol9' 6.9" x 6' 5.9"Autre
Agents de cette inscription
Demandez plus d’infos
Demandez plus d’infos
Emplacement
104 Monarch Park Ave, Toronto, Ontario, M4J 4R2 Canada
Autour de cette propriété
En savoir plus au sujet du quartier et des commodités autour de cette résidence.
Demander de l’information sur le quartier
En savoir plus au sujet du quartier et des commodités autour de cette résidence
Demander maintenantCalculatrice de versements hypothécaires
- $
- %$
- %
- Capital et intérêts 0
- Impôt foncier 0
- Frais de copropriété 0

