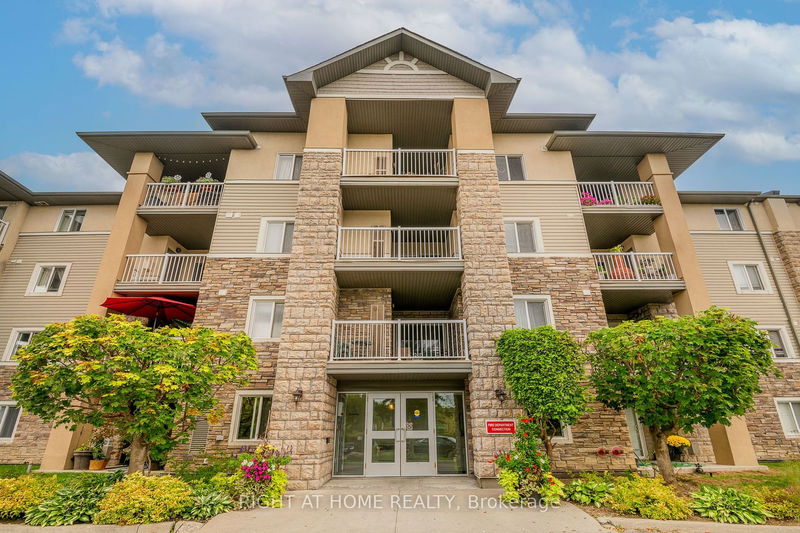Caractéristiques principales
- MLS® #: E9415772
- ID de propriété: SIRC2135260
- Type de propriété: Résidentiel, Condo
- Chambre(s) à coucher: 2+1
- Salle(s) de bain: 2
- Pièces supplémentaires: Sejour
- Stationnement(s): 1
- Inscrit par:
- RIGHT AT HOME REALTY
Description de la propriété
Ideal for families with 2 spacious Bedrooms, 2 Baths and a flexible Den. Kitchen upgraded in 2024 with NEW quartz countertop, NEW quartz backsplash, NEW oversized undermount sink & faucet, painted cabinetry and NEW hardware. Primary Ensuite and Main Bath have BOTH been updated with NEW cabinetry featuring cultured marble countertops, NEW faucets and NEW ELFs. Features extra storage space off the Primary Bedroom, including two IKEA PAX wardrobes & convenient ensuite Laundry. Incredible 93 transit score with Warden Subway Station across the street, TTC stops right outside your door and just south of the upcoming Eglinton LRT. Get out and get active at the Warden Hilltop Community Centre & playground across the street. Enjoy being surrounded by nature, parks & walking trails including; Clairlea Park, Warden Woods and St.Clair Ravine Park. Just a short drive away are the shops and restaurants of Eglinton's Golden Mile shopping including Metro, Walmart Supercentre & Cineplex Eglinton Town Centre Cinemas.
Pièces
- TypeNiveauDimensionsPlancher
- Chambre à coucher principaleAppartement9' 10.5" x 12' 9.4"Autre
- Chambre à coucherAppartement8' 11" x 8' 5.1"Autre
- Salle de bainsAppartement4' 11" x 7' 8.9"Autre
- BoudoirAppartement8' 8.5" x 7' 4.1"Autre
- CuisineAppartement7' 6.9" x 8' 9.9"Autre
- Salle à déjeunerAppartement6' 3.9" x 11' 10.7"Autre
- SalonAppartement9' 6.9" x 11' 10.7"Autre
Agents de cette inscription
Demandez plus d’infos
Demandez plus d’infos
Emplacement
684 Warden Ave #202, Toronto, Ontario, M1L 4W4 Canada
Autour de cette propriété
En savoir plus au sujet du quartier et des commodités autour de cette résidence.
Demander de l’information sur le quartier
En savoir plus au sujet du quartier et des commodités autour de cette résidence
Demander maintenantCalculatrice de versements hypothécaires
- $
- %$
- %
- Capital et intérêts 0
- Impôt foncier 0
- Frais de copropriété 0

