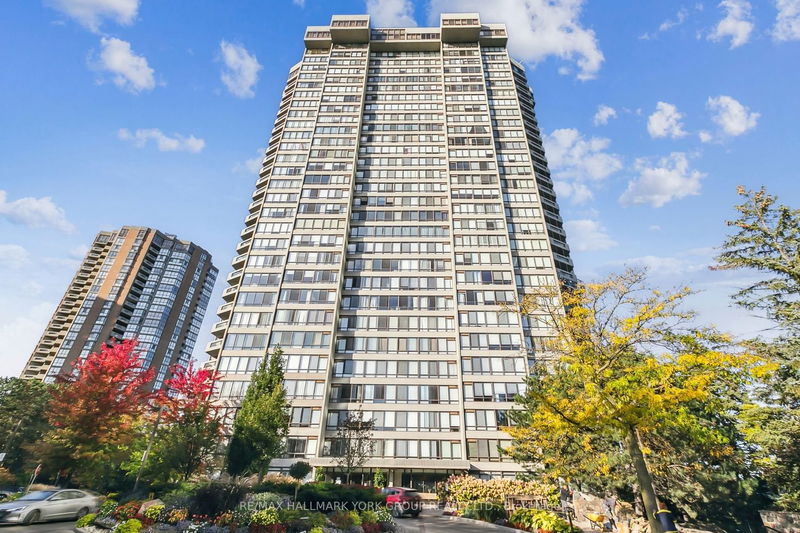Caractéristiques principales
- MLS® #: C9416394
- ID de propriété: SIRC2135258
- Type de propriété: Résidentiel, Condo
- Construit en: 31
- Chambre(s) à coucher: 2
- Salle(s) de bain: 3
- Pièces supplémentaires: Sejour
- Stationnement(s): 2
- Inscrit par:
- RE/MAX HALLMARK YORK GROUP REALTY LTD.
Description de la propriété
Luxurious Sub-Penthouse in The Prestigious Tridel Elegance building with south exposure allowing for sunshine and Fabulous views and Grand 9 ft ceilings. Lovingly cared for by original owners, this Beautiful spacious suite has many upgrades throughout including the stunning European craftsman wood panelled wall in the living room with 10 inch crown Mouldings, the living room also boasts custom cabinetry with mirror and glass shelves and doors. The living room is open to the Florida Room that houses the baby grand piano with south views from a custom built in window seat. The 2nd bedroom has been cedar panelled and feels like Muskoka in the city, also with custom cabinetry and its own 4 piece ensuite. Large eat in kitchen with a walk in pantry with cabinets and a pass through to the family room with electric fireplace and built in cabinets with a bonus built in bar with sink and bar fridge, also a walk out to the south facing balcony. The primary bedroom is like a grand hotel suite with double walk in closets with organizers and an updated luxurious 6 piece ensuite. This feels like a one of a kind residence that speaks to you right from the elegant foyer with its mirrored ceiling and timeless Decor.
Pièces
- TypeNiveauDimensionsPlancher
- CuisineAppartement10' 11.4" x 15' 8.9"Autre
- Salle familialeAppartement11' 11.3" x 20' 10.3"Autre
- SalonAppartement15' 6.6" x 29' 5.5"Autre
- Salle à mangerAppartement11' 6.5" x 11' 11.7"Autre
- Chambre à coucher principaleAppartement13' 2.9" x 16' 5.2"Autre
- Chambre à coucherAppartement9' 7.7" x 13' 3.8"Autre
- Solarium/VerrièreAppartement10' 11.4" x 13' 1.4"Autre
Agents de cette inscription
Demandez plus d’infos
Demandez plus d’infos
Emplacement
65 Skymark Dr #2905, Toronto, Ontario, M2H 3N9 Canada
Autour de cette propriété
En savoir plus au sujet du quartier et des commodités autour de cette résidence.
Demander de l’information sur le quartier
En savoir plus au sujet du quartier et des commodités autour de cette résidence
Demander maintenantCalculatrice de versements hypothécaires
- $
- %$
- %
- Capital et intérêts 0
- Impôt foncier 0
- Frais de copropriété 0

