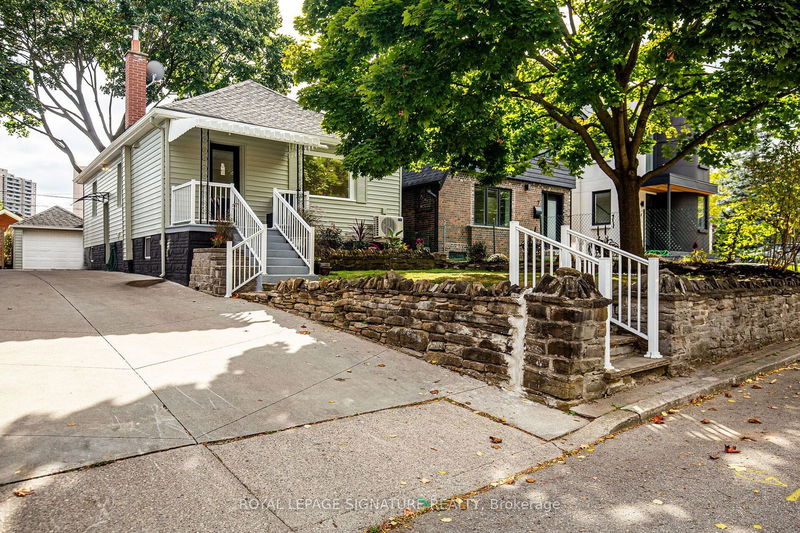Caractéristiques principales
- MLS® #: W9416610
- ID de propriété: SIRC2135148
- Type de propriété: Résidentiel, Maison unifamiliale détachée
- Grandeur du terrain: 3 366,75 pi.ca.
- Chambre(s) à coucher: 3+3
- Salle(s) de bain: 2
- Pièces supplémentaires: Sejour
- Stationnement(s): 4
- Inscrit par:
- ROYAL LEPAGE SIGNATURE REALTY
Description de la propriété
Family Home For A Large Family Or A Potentially Income Generating Basement In Highly Sought Weston Village. Totally Renovated, Sun-Filled Home, 3 Bedrooms With A Separate Entrance To The Basement. Brand New Appliances. Top Ranked Schools, GO & UP Express, HWYs 400 & 401, Public Transport, Parks, Golf Courses and The Humber River At Your Doorstep. Walk-Out To Expansive Deck, Large Backyard. Beautifully Done 3-Bedroom Basement Comes With A Kitchen, Living Room, Full Washroom And Washer/Dryer All With Pot Lights. Separate Entrance From The Side Of The Property.
Pièces
- TypeNiveauDimensionsPlancher
- SalonPrincipal0' x 0'Autre
- Salle à mangerPrincipal0' x 0'Autre
- CuisinePrincipal0' x 0'Autre
- Chambre à coucher principalePrincipal0' x 0'Autre
- Chambre à coucherPrincipal0' x 0'Autre
- Chambre à coucherPrincipal0' x 0'Autre
- Salle de bainsPrincipal0' x 0'Autre
- Salle de loisirsSous-sol0' x 0'Autre
- CuisineSous-sol0' x 0'Autre
- Chambre à coucherSous-sol0' x 0'Autre
- Chambre à coucherSous-sol0' x 0'Autre
- Chambre à coucherSous-sol0' x 0'Autre
Agents de cette inscription
Demandez plus d’infos
Demandez plus d’infos
Emplacement
9 Wadsworth Blvd, Toronto, Ontario, M9N 2G3 Canada
Autour de cette propriété
En savoir plus au sujet du quartier et des commodités autour de cette résidence.
Demander de l’information sur le quartier
En savoir plus au sujet du quartier et des commodités autour de cette résidence
Demander maintenantCalculatrice de versements hypothécaires
- $
- %$
- %
- Capital et intérêts 0
- Impôt foncier 0
- Frais de copropriété 0

