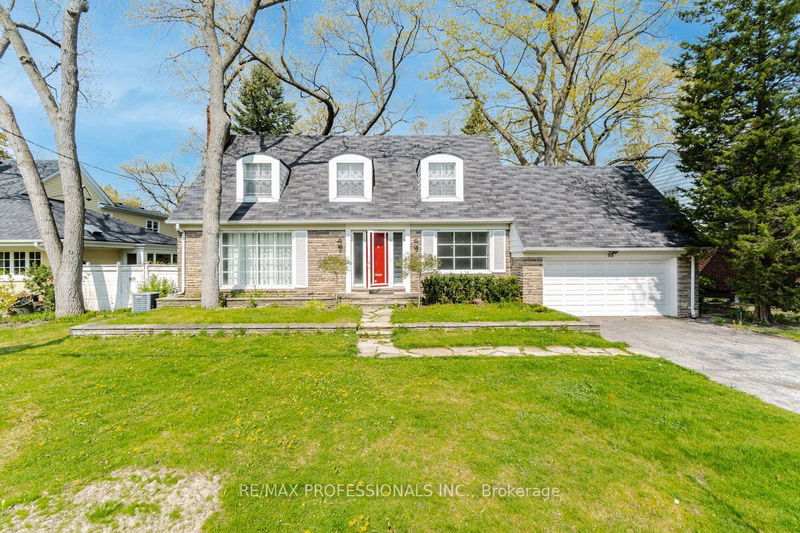Caractéristiques principales
- MLS® #: W9410108
- ID de propriété: SIRC2133336
- Type de propriété: Résidentiel, Maison unifamiliale détachée
- Grandeur du terrain: 9 702 pi.ca.
- Chambre(s) à coucher: 3+1
- Salle(s) de bain: 3
- Pièces supplémentaires: Sejour
- Stationnement(s): 6
- Inscrit par:
- RE/MAX PROFESSIONALS INC.
Description de la propriété
Experience the Epitome of Luxury Living on Prestigious Valecrest Drive! This purchasing opportunity on one of the most sought-after cul-de-sacs in the desirable Edenbridge-Humber Valley community is a rare find. Situated on a mature west-facing 77x126 lot, this property offers the chance to create a bespoke living space tailored to your vision. The expansive lot and generous square footage allowance enable creative development and innovative architectural designs, as well as the potential to create a stunning, sunny, west-facing landscaped pool oasis. The charming home features solid bones, spacious principal rooms, main floor laundry, two fireplaces, a large primary suite, and a finished lower level. Live in an incredible natural setting, just a short stroll to James Gardens, the Humber River Ravine, and nearby parks. Nestled among top public and private schools, St. George's Golf Club, Lambton Golf and Country Club, The Kingsway, and close to all of life's conveniences. Minutes to Humbertown Shopping Plaza, Bloor Street, Pearson Airport, the waterfront, High Park, and more. Whether you're looking to renovate or build from the ground up, this property is the perfect destination for your dream home. Welcome Home.
Pièces
- TypeNiveauDimensionsPlancher
- SalonPrincipal13' 3.8" x 18' 11.9"Autre
- Salle à mangerPrincipal11' 8.1" x 13' 5.8"Autre
- CuisinePrincipal8' 4.5" x 12' 11.9"Autre
- Salle à déjeunerPrincipal5' 10.8" x 7' 10"Autre
- Salle familialePrincipal13' 10.8" x 13' 5.8"Autre
- Salle de lavagePrincipal6' 9.1" x 7' 4.9"Autre
- Chambre à coucher principale2ième étage11' 10.9" x 25' 11.8"Autre
- Chambre à coucher2ième étage11' 8.1" x 25' 11.8"Autre
- Chambre à coucher2ième étage7' 1.8" x 7' 10.8"Autre
- Salle de loisirsSupérieur12' 11.1" x 22' 6.8"Autre
Agents de cette inscription
Demandez plus d’infos
Demandez plus d’infos
Emplacement
52 Valecrest Dr, Toronto, Ontario, M9A 4P6 Canada
Autour de cette propriété
En savoir plus au sujet du quartier et des commodités autour de cette résidence.
Demander de l’information sur le quartier
En savoir plus au sujet du quartier et des commodités autour de cette résidence
Demander maintenantCalculatrice de versements hypothécaires
- $
- %$
- %
- Capital et intérêts 0
- Impôt foncier 0
- Frais de copropriété 0

