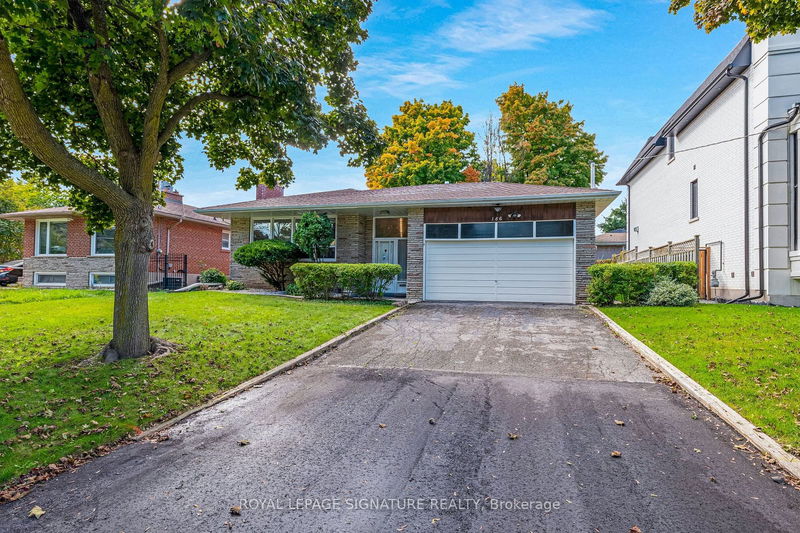Caractéristiques principales
- MLS® #: C9395764
- ID de propriété: SIRC2130072
- Type de propriété: Résidentiel, Maison unifamiliale détachée
- Grandeur du terrain: 7 500 pi.ca.
- Chambre(s) à coucher: 3+1
- Salle(s) de bain: 3
- Pièces supplémentaires: Sejour
- Stationnement(s): 6
- Inscrit par:
- ROYAL LEPAGE SIGNATURE REALTY
Description de la propriété
***An Exceptional Opportunity In Prime Bayview Village*** Meticulously Maintained By Long Term Owner With Rare 60 x 125 Ft West Facing Lot. Perfect For End User, Investor Or Builder. Bright & Spacious Detached Brick Bungalow, 3+1 Bedrooms, Hardwood Floors Throughout, Eat In Kitchen With Walk Out To Private Side Yard Patio. Double Car Garage With High Ceiling & Tons Of Storage, Many Upgrades Including Windows, Shingles & Furnace. Freshly Painted & Ready To Personalize.
Pièces
- TypeNiveauDimensionsPlancher
- SalonPrincipal10' 9.9" x 17' 1.5"Autre
- Salle à mangerPrincipal9' 7.7" x 11' 6.7"Autre
- CuisinePrincipal10' 5.5" x 14' 9.5"Autre
- Chambre à coucher principalePrincipal10' 8.7" x 12' 9.9"Autre
- Chambre à coucherPrincipal8' 10.6" x 14' 11"Autre
- Chambre à coucherPrincipal9' 2.6" x 10' 8.7"Autre
- Salle de loisirsSous-sol22' 8" x 24' 6.4"Autre
- Chambre à coucherSous-sol12' 1.6" x 21' 8.6"Autre
- Salle de lavageSous-sol10' 4" x 12' 9.4"Autre
Agents de cette inscription
Demandez plus d’infos
Demandez plus d’infos
Emplacement
186 Burbank Dr, Toronto, Ontario, M2K 1P4 Canada
Autour de cette propriété
En savoir plus au sujet du quartier et des commodités autour de cette résidence.
Demander de l’information sur le quartier
En savoir plus au sujet du quartier et des commodités autour de cette résidence
Demander maintenantCalculatrice de versements hypothécaires
- $
- %$
- %
- Capital et intérêts 0
- Impôt foncier 0
- Frais de copropriété 0

