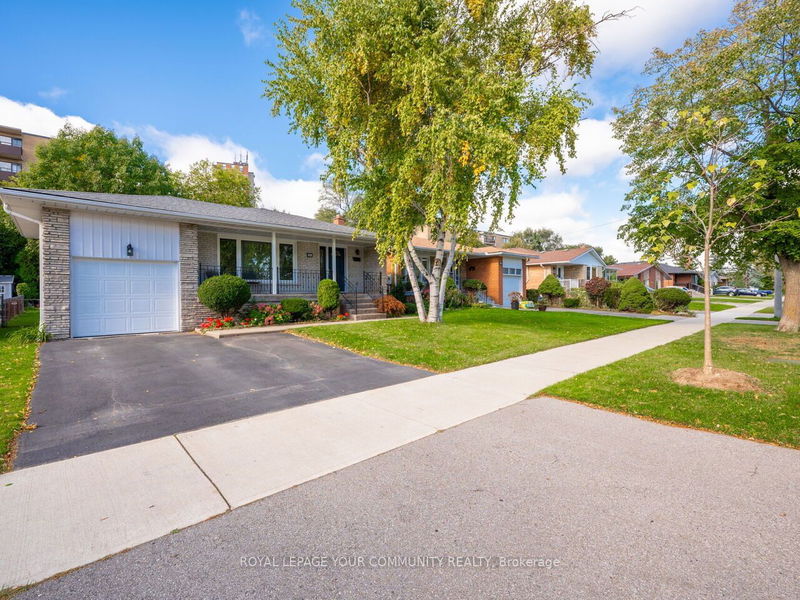Caractéristiques principales
- MLS® #: W9398872
- ID de propriété: SIRC2129955
- Type de propriété: Résidentiel, Maison unifamiliale détachée
- Grandeur du terrain: 5 512,50 pi.ca.
- Construit en: 51
- Chambre(s) à coucher: 3+1
- Salle(s) de bain: 2
- Pièces supplémentaires: Sejour
- Stationnement(s): 3
- Inscrit par:
- ROYAL LEPAGE YOUR COMMUNITY REALTY
Description de la propriété
Welcome to 38 Vanguard Drive in the beautiful Eatonville neighborhood of central Etobicoke. This meticulously kept 3 bedroom, 2 bathroom bungalow features a large kitchen with an abundance of cupboards, counter space and an eat-in area perfect for those who love to cook, entertain or need space. The combined living and dining area offers a bright, functional layout with large windows, gleaming hardwood floors and a stylish floor plan. A beautifully finished basement with a rec room, bedroom/office, separate entrance, high ceilings and gas fireplace offers a large functional space perfect for growing or multi generational families. 3 spacious bedrooms with hardwood floors, finished basement with spray foam insulation plus an exercise/office/bedroom, private backyard, single car garage with a long driveway and a peaceful front porch with patterned concrete. Easily add a second kitchen in the basement beside the laundry room. Steps to schools and parks. Easy access to Highway 427, 401, QEW, the 407, public transit, Downtown Toronto, Mississauga, Pearson Airport, Cloverdale and Sherway Gardens malls.
Pièces
- TypeNiveauDimensionsPlancher
- SalonPrincipal13' 3" x 22' 6.4"Autre
- Salle à mangerPrincipal9' 10.1" x 13' 8.5"Autre
- CuisinePrincipal12' 4.8" x 10' 6.7"Autre
- Salle à déjeunerPrincipal8' 10.2" x 8' 3.9"Autre
- Chambre à coucher principalePrincipal12' 8.7" x 10' 9.9"Autre
- Chambre à coucherPrincipal8' 11" x 10' 7.9"Autre
- Chambre à coucherPrincipal9' 10.5" x 10' 3.6"Autre
- Salle de loisirsSous-sol22' 2.1" x 24' 7.2"Autre
- Chambre à coucherSous-sol12' 2" x 21' 2.3"Autre
Agents de cette inscription
Demandez plus d’infos
Demandez plus d’infos
Emplacement
38 Vanguard Dr, Toronto, Ontario, M9B 5E6 Canada
Autour de cette propriété
En savoir plus au sujet du quartier et des commodités autour de cette résidence.
Demander de l’information sur le quartier
En savoir plus au sujet du quartier et des commodités autour de cette résidence
Demander maintenantCalculatrice de versements hypothécaires
- $
- %$
- %
- Capital et intérêts 0
- Impôt foncier 0
- Frais de copropriété 0

