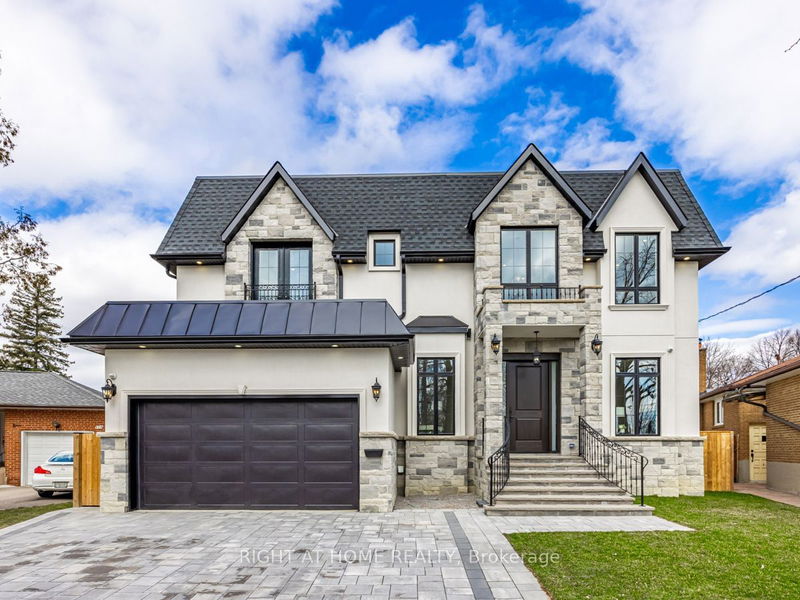Caractéristiques principales
- MLS® #: W9393168
- ID de propriété: SIRC2126335
- Type de propriété: Résidentiel, Maison unifamiliale détachée
- Grandeur du terrain: 3 595,75 pi.ca.
- Chambre(s) à coucher: 4+2
- Salle(s) de bain: 7
- Pièces supplémentaires: Sejour
- Stationnement(s): 5
- Inscrit par:
- RIGHT AT HOME REALTY
Description de la propriété
An exquisitely crafted home boasting unparalleled brightness & space, situated in the highly sought-after Etobicoke neighbourhood. This newly built residence, skillfully erected on an existing foundation w a garage, sits majestically on a pie-shaped lot w stunning curb appeal. Approx 5,000 sq. ft., this open-concept home showcases grandeur w 10 ft. ceilings main flr and 9 ft. ceilings 2nd flr. Large windows, skylight, pot and hidden lights. Heated Flr in 2nd flr ensuites & powder room. The master bedroom is a haven of comfort, featuring a cozy fireplace, a private balcony, and 2 W/I closets. Unwind in the indulgent Finland sauna or enjoy the convenience of a main laundry area located on the 2nd floor. A separate entrance leads to 2 basement units w a kitchen, 4 Pc bathroom, and laundry set in each. Hot waterline recirculation loop system, backflow valve, and irrigation system. Conveniently located near Kipling subway station, TTC stops, Kipling GO, HWY 427, parks, schools, and Cloverdale & Sherway Gardens malls.
Pièces
- TypeNiveauDimensionsPlancher
- Bureau à domicilePrincipal7' 5.3" x 11' 3.4"Autre
- SalonPrincipal10' 4.7" x 10' 1.2"Autre
- Salle familialePrincipal14' 6" x 16' 9.1"Autre
- CuisinePrincipal14' 7.1" x 11' 6.7"Autre
- Garde-mangerPrincipal4' 11" x 4' 11"Autre
- VestibulePrincipal6' 6.7" x 6' 6.7"Autre
- Chambre à coucher principale2ième étage16' 4.8" x 17' 11.1"Autre
- Chambre à coucher2ième étage10' 3.6" x 15' 11"Autre
- Chambre à coucher2ième étage10' 4.8" x 14' 11"Autre
- Chambre à coucher2ième étage10' 9.5" x 11' 3.4"Autre
- Foyer2ième étage3' 3.3" x 3' 3.3"Autre
- Chambre à coucherSous-sol12' 1.6" x 11' 5.7"Autre
Agents de cette inscription
Demandez plus d’infos
Demandez plus d’infos
Emplacement
227 Renforth Dr, Toronto, Ontario, M9C 2K8 Canada
Autour de cette propriété
En savoir plus au sujet du quartier et des commodités autour de cette résidence.
Demander de l’information sur le quartier
En savoir plus au sujet du quartier et des commodités autour de cette résidence
Demander maintenantCalculatrice de versements hypothécaires
- $
- %$
- %
- Capital et intérêts 0
- Impôt foncier 0
- Frais de copropriété 0

