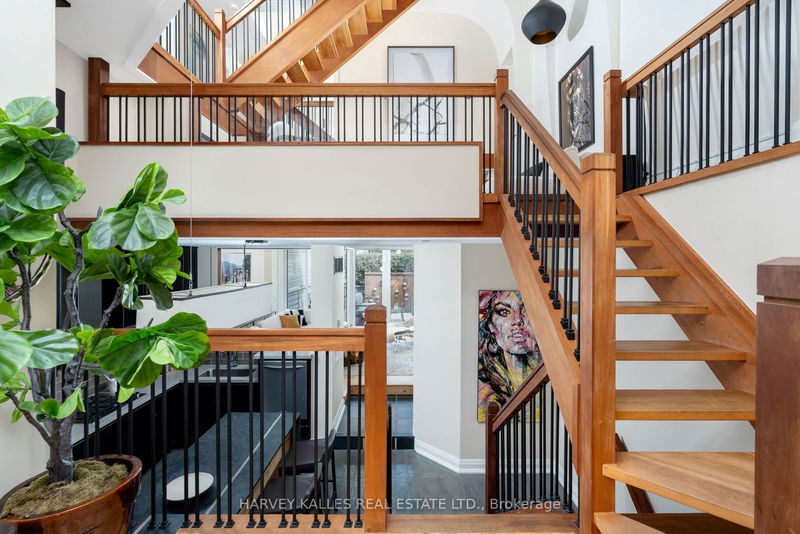Caractéristiques principales
- MLS® #: E9392770
- ID de propriété: SIRC2126302
- Type de propriété: Résidentiel, Maison unifamiliale détachée
- Grandeur du terrain: 2 327,85 pi.ca.
- Chambre(s) à coucher: 3
- Salle(s) de bain: 4
- Pièces supplémentaires: Sejour
- Stationnement(s): 1
- Inscrit par:
- HARVEY KALLES REAL ESTATE LTD.
Description de la propriété
The truly unrivaled beach house, this stunner perfectly combines all the warmth of a luxury cottage with all the sexiness of an urban loft. The grand (gallery worth) staircase winds up the center of the home elegantly linking the cozy family room, equipped with a fireplace and mantle that soars up to the sky, all the way through the floating living room to the primary floor equipped with a double-sided fireplace, gym, private terrace and a group of seven inspired stained glass window over top of the tub. The second floor hosts two beautiful bedrooms, one with a private terrace and the other with an office and three piece ensuite. Wine cellar in the basement, an elegantly designed multi -tiered backyard with parking. Steps to all the shops and entertainment on Queen as well as the beach and boardwalk. Unequaled and beach living at its finest.
Pièces
- TypeNiveauDimensionsPlancher
- CuisinePrincipal10' 11.8" x 15' 5"Autre
- Salle familialePrincipal13' 5" x 18' 9.2"Autre
- Salle à mangerPrincipal13' 8.9" x 17' 7.8"Autre
- SalonEntre8' 6.3" x 9' 1.8"Autre
- Chambre à coucher2ième étage12' 11.1" x 13' 5"Autre
- Chambre à coucher2ième étage10' 7.9" x 10' 9.9"Autre
- Chambre à coucher3ième étage14' 4.8" x 16' 6"Autre
- Salle de sport3ième étage6' 3.1" x 19' 7.8"Autre
Agents de cette inscription
Demandez plus d’infos
Demandez plus d’infos
Emplacement
283 Kenilworth Ave, Toronto, Ontario, M4L 3S9 Canada
Autour de cette propriété
En savoir plus au sujet du quartier et des commodités autour de cette résidence.
Demander de l’information sur le quartier
En savoir plus au sujet du quartier et des commodités autour de cette résidence
Demander maintenantCalculatrice de versements hypothécaires
- $
- %$
- %
- Capital et intérêts 0
- Impôt foncier 0
- Frais de copropriété 0

