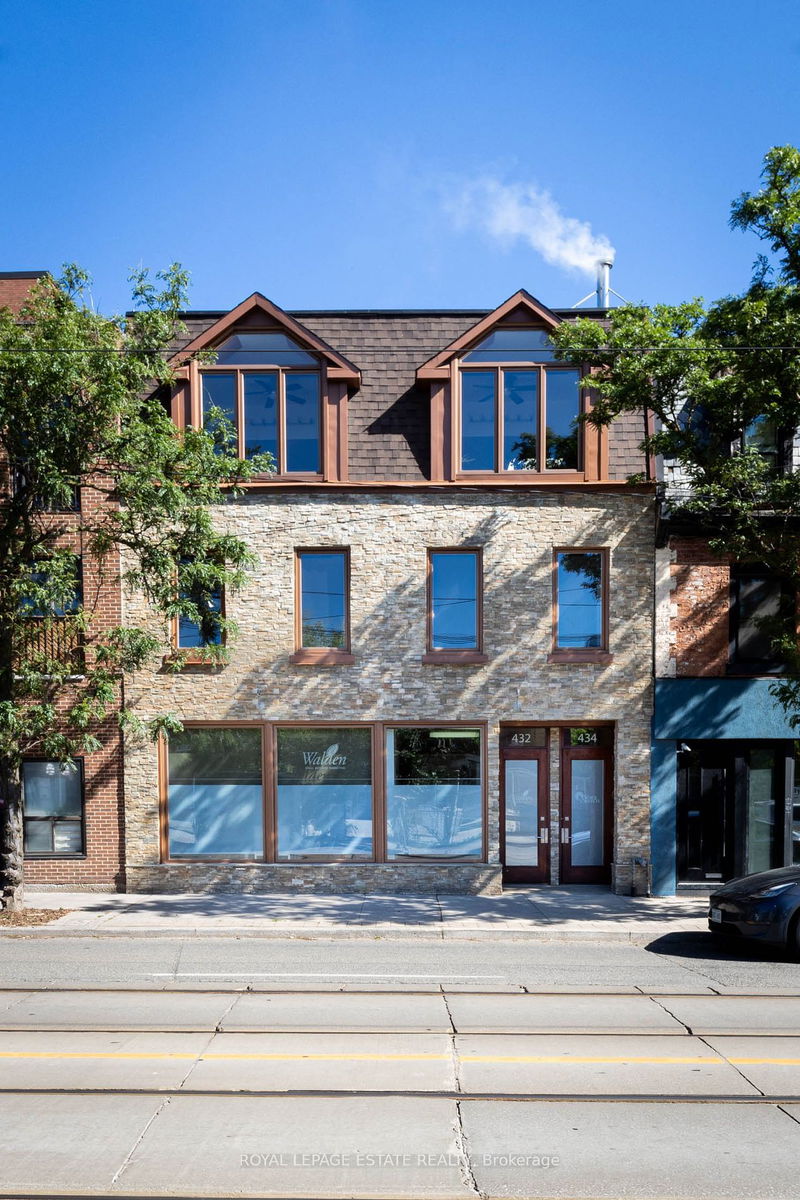Caractéristiques principales
- MLS® #: C9391380
- ID de propriété: SIRC2124718
- Type de propriété: Résidentiel, Autre
- Grandeur du terrain: 2 183,70 pi.ca.
- Chambre(s) à coucher: 6
- Salle(s) de bain: 6
- Pièces supplémentaires: Sejour
- Stationnement(s): 1
- Inscrit par:
- ROYAL LEPAGE ESTATE REALTY
Description de la propriété
Welcome to an ideal live/work property in downtown Toronto. This beautifully renovated 30-room building, with bamboo and granite floors, can be easily customized to fit your retail/office/residential needs. Use only parts of the 7,581 sq ft and rent out remaining space. **LOCATION: Easy access to DVP/Gardiner, at a streetcar stop, and soon a short walk to the Ontario Line subway. **MAIN FLOOR: Giant windows illuminate a glass-walled showroom/conference area next to an open concept retail/office space with 9 ft ceiling. 4 private offices, a tech room, internal garage and mud room complete the floor. **2ND FLOOR: Currently there's a kitchenette, washroom, 3 rental offices, and photo studio with 10 ft ceiling. These could be configured as additional bedrooms and/or a family room, yoga studio or home theatre. The huge studio has a large outdoor deck overlooking a quiet tree-lined lane. **PENTHOUSE: A glassed-in stairwell leads to a gorgeous space flooded with light from expansive south-facing windows and 6 skylights. The great room has a 12 ft ceiling and a European wood-burning fireplace. The expertly designed kitchen has under-counter drawers and +++storage. The spacious granite island has a double sink, dishwasher, and filtered drinking water. Matching stainless-steel appliances include an induction range. The guest bathroom features a granite counter, and glass shower with glass block wall.The primary ensuite bathroom has an oversized glass shower, jetted tub, granite counter with double sinks, and a skylight. A tankless heater ensures you'll never run out of hot water. Two bedrooms have skylights and access another large deck through floor-to-ceiling glass doors. The secondary bedroom has a built-in Murphy bed, allowing it to also be a home gym .**OUTSIDE: BBQ has built-in gas line. Heated gutters prevent ice build-up. New shingles on roof (2024)**BASEMENT: The lower level has an office, 3 storage rooms, a utility room, and 3 bathrooms.
Pièces
- TypeNiveauDimensionsPlancher
- Chambre à coucher3ième étage57' 5.7" x 42' 7.4"Autre
- Chambre à coucher3ième étage61' 1.8" x 32' 7.3"Autre
- Pièce principale3ième étage65' 7.7" x 86' 5.4"Autre
- Cuisine3ième étage38' 3.8" x 42' 5"Autre
- Chambre à coucher2ième étage73' 7.4" x 44' 1.5"Autre
- Chambre à coucher2ième étage73' 7.4" x 42' 2.2"Autre
- Chambre à coucher2ième étage55' 3.7" x 35' 11.4"Autre
- Cuisine2ième étage65' 6.6" x 30' 1.8"Autre
- Salle de sport2ième étage63' 7.3" x 71' 9.4"Autre
- Bureau à domicileRez-de-chaussée34' 7.7" x 44' 4.2"Autre
- Bureau à domicileRez-de-chaussée65' 3.8" x 77' 3.5"Autre
- Bureau à domicileRez-de-chaussée62' 6.3" x 35' 2.4"Autre
Agents de cette inscription
Demandez plus d’infos
Demandez plus d’infos
Emplacement
432 Queen St E, Toronto, Ontario, M5A 1T4 Canada
Autour de cette propriété
En savoir plus au sujet du quartier et des commodités autour de cette résidence.
Demander de l’information sur le quartier
En savoir plus au sujet du quartier et des commodités autour de cette résidence
Demander maintenantCalculatrice de versements hypothécaires
- $
- %$
- %
- Capital et intérêts 0
- Impôt foncier 0
- Frais de copropriété 0

