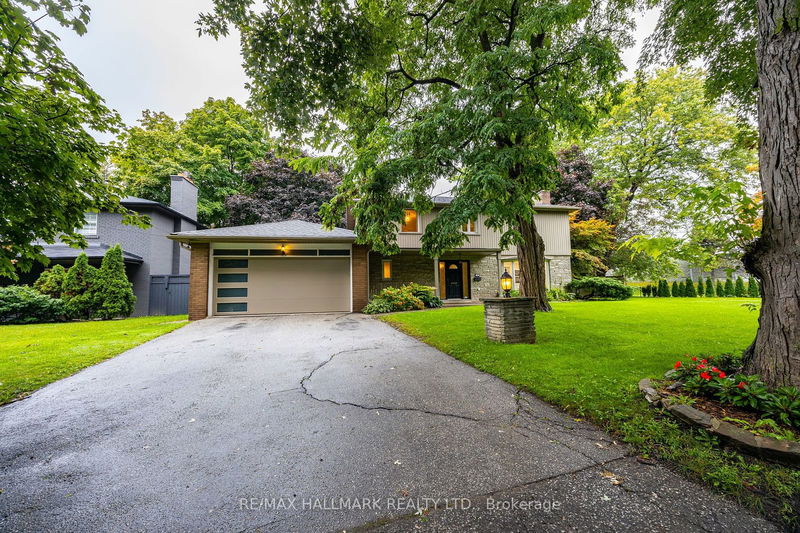Caractéristiques principales
- MLS® #: C9389712
- ID de propriété: SIRC2122844
- Type de propriété: Résidentiel, Maison unifamiliale détachée
- Grandeur du terrain: 16 203,32 pi.ca.
- Construit en: 51
- Chambre(s) à coucher: 3+2
- Salle(s) de bain: 4
- Pièces supplémentaires: Sejour
- Stationnement(s): 6
- Inscrit par:
- RE/MAX HALLMARK REALTY LTD.
Description de la propriété
Rare Opportunity in the Cricket Club Neighbourhood! Unlock the potential of this affordable gem on an expansive lot (98 ft frontage, 165+ ft depth) in one of Torontos most exclusive streets. This spacious family home combines luxury living with practical amenities at an unbeatable price. Step into the grand foyer and feel the elegance throughout. The open-concept kitchen features granite countertops, a large island, stainless steel appliances, and a gas range with a double oven. Flow seamlessly into the sunlit family room, perfect for gatherings or relaxing. The oversized backyard offers endless possibilitiesspace for entertaining, childrens play, or pets. Enjoy the convenience of a double-car garage with direct access to a functional mudroom.Upstairs, find three spacious bedrooms, including a primary suite with hardwood floors, a large closet, and a 4-piece ensuite. The third bedroom includes a tandem room, ideal for a home office, study nook, or play area. The finished basement adds significant living space, complete with a recreation room, bedroom, 3-piece ensuite, office, sauna, and direct backyard access from the laundry room. Though, close to the 401, this property is set on a large lot and is the most affordable home on a high-end street. The location boasts proximity to top schools, both private and public, parks, Steps to the Cricket Club, shopping, and easy transit routes, making it perfect for families. Do not miss your chance to invest in this one-of-a-kind home in the prestigious Cricket Club neighborhood endless potential awaits!
Pièces
- TypeNiveauDimensionsPlancher
- FoyerPrincipal12' 11.1" x 8' 11.4"Autre
- SalonPrincipal13' 8.1" x 19' 10.9"Autre
- Salle à mangerPrincipal11' 5" x 12' 10.7"Autre
- CuisinePrincipal11' 5" x 19' 4.2"Autre
- Salle à déjeunerPrincipal11' 5" x 12' 1.6"Autre
- Chambre à coucher principale2ième étage12' 4.4" x 15' 5.8"Autre
- Chambre à coucher2ième étage10' 9.1" x 17' 1.9"Autre
- Chambre à coucher2ième étage9' 8.9" x 11' 5.4"Autre
- Salle de loisirsSous-sol13' 6.5" x 9' 10.5"Autre
- Chambre à coucherSous-sol12' 8.7" x 27' 4.7"Autre
- Salle de lavageSous-sol11' 6.9" x 11' 8.5"Autre
- Bureau à domicileSous-sol11' 6.9" x 7' 1.4"Autre
Agents de cette inscription
Demandez plus d’infos
Demandez plus d’infos
Emplacement
59 Sandringham Dr, Toronto, Ontario, M5M 3G4 Canada
Autour de cette propriété
En savoir plus au sujet du quartier et des commodités autour de cette résidence.
Demander de l’information sur le quartier
En savoir plus au sujet du quartier et des commodités autour de cette résidence
Demander maintenantCalculatrice de versements hypothécaires
- $
- %$
- %
- Capital et intérêts 0
- Impôt foncier 0
- Frais de copropriété 0

