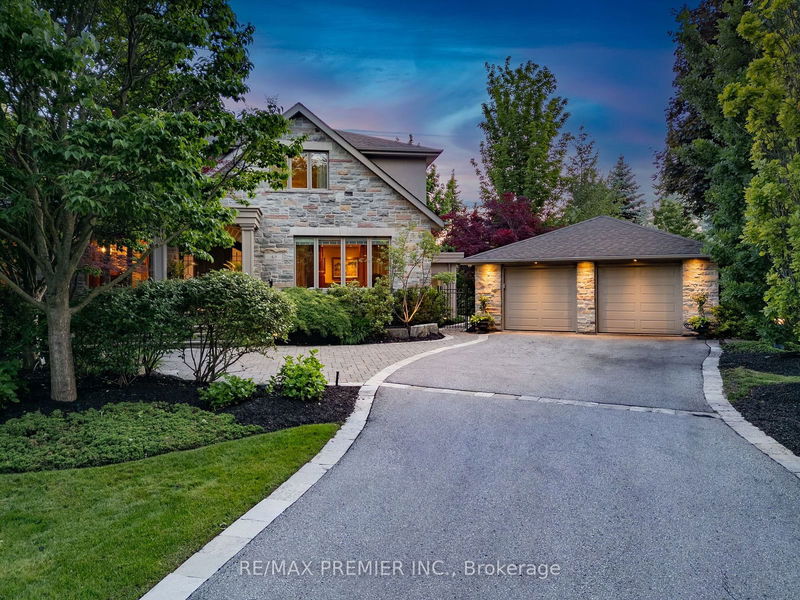Caractéristiques principales
- MLS® #: W9385477
- ID de propriété: SIRC2119333
- Type de propriété: Résidentiel, Maison unifamiliale détachée
- Grandeur du terrain: 9 893,52 pi.ca.
- Chambre(s) à coucher: 4
- Salle(s) de bain: 4
- Pièces supplémentaires: Sejour
- Stationnement(s): 14
- Inscrit par:
- RE/MAX PREMIER INC.
Description de la propriété
Exquisite 2-storey home on a pie-shaped lot backing onto the 14th hole of the Prestigious St. Georges Golf and Country Club. Features include a natural stone exterior, a luxurious sunken living room with gas fireplace, an elegant dining room & built-in wall units. The chefs kitchen comes complete with Custom Cabinetry, Caesar stone countertops & top-of-the-line appliances. The primary bedroom boasts a 6-piece ensuite with an upgraded walk-in closet and spa-like ensuite. Three spacious additional bedrooms w/built in desks and closet organizers. The fully finished walk-up basement includes a stunning wine cellar, billiards room, full kitchen, living room with gas fireplace, and laundry room. Perfect for extra living space or an in-law suite. An entertainer's delight awaits outside, enjoy the sprawling lush backyard showcasing an inground pool, stone patio, built-in BBQ & stone pizza oven. 2-car tandem garage with plenty of storage. Secluded paradise awaits!
Pièces
- TypeNiveauDimensionsPlancher
- SalonPrincipal17' 1.5" x 19' 5"Autre
- Salle à mangerPrincipal13' 5.8" x 22' 2.5"Autre
- CuisinePrincipal18' 2.1" x 22' 6.8"Autre
- Salle familialePrincipal13' 9.3" x 23' 8.6"Autre
- Bureau à domicilePrincipal11' 1.8" x 13' 4.2"Autre
- Chambre à coucher principale2ième étage15' 6.2" x 18' 9.1"Autre
- Chambre à coucher2ième étage13' 10.1" x 14' 9.1"Autre
- Chambre à coucher2ième étage12' 9.4" x 14' 8.7"Autre
- Chambre à coucher2ième étage10' 3.6" x 14' 9.5"Autre
- CuisineSous-sol12' 8.8" x 12' 11.9"Autre
- Salle familialeSous-sol15' 5.8" x 25' 3.9"Autre
- Salle de loisirsSous-sol13' 4.6" x 21' 7.8"Autre
Agents de cette inscription
Demandez plus d’infos
Demandez plus d’infos
Emplacement
43 Edenvale Cres, Toronto, Ontario, M9A 4A5 Canada
Autour de cette propriété
En savoir plus au sujet du quartier et des commodités autour de cette résidence.
Demander de l’information sur le quartier
En savoir plus au sujet du quartier et des commodités autour de cette résidence
Demander maintenantCalculatrice de versements hypothécaires
- $
- %$
- %
- Capital et intérêts 0
- Impôt foncier 0
- Frais de copropriété 0

