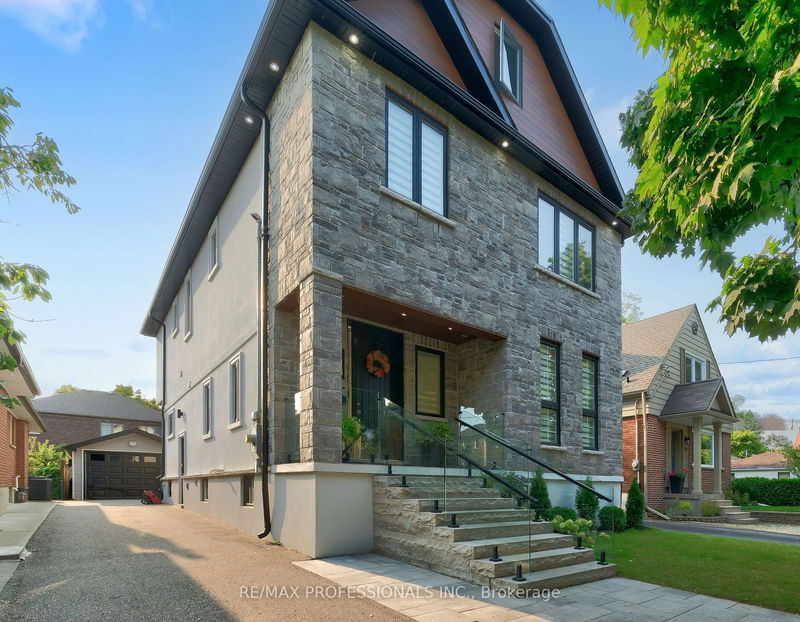Caractéristiques principales
- MLS® #: W9383944
- ID de propriété: SIRC2118319
- Type de propriété: Résidentiel, Maison unifamiliale détachée
- Grandeur du terrain: 5 037,92 pi.ca.
- Chambre(s) à coucher: 4+2
- Salle(s) de bain: 5
- Pièces supplémentaires: Sejour
- Stationnement(s): 6
- Inscrit par:
- RE/MAX PROFESSIONALS INC.
Description de la propriété
Discover your dream home in the highly sought-after Alderwood neighbourhood of South Etobicoke. This spacious residence is move-in ready, radiates warmth & charm with its abundant natural light. As you enter, you'll be greeted by stunning engineered oak wood floors that flow seamlessly throughout the home. The fireplace is a centrepiece in the open-concept living & dining area, creating an inviting gathering atmosphere. The heated floor keeps the house cozy for the winter months. The sunlit kitchen boasts elegant, modern cabinetry and a large island with seating, ideal for family gatherings. It has stainless steel appliances and sliding doors to the deck, leading to a serene backyard oasis. Ascend the elegant oak staircase with glass railings to the second level, where you'll find a luxurious primary suite, with his & hers walk-in closets & featuring a spa-like ensuite with double vanities and an oval soaking tub. Enjoy serene views of the backyard from the charming Juliet balcony. The second bedroom also boasts a walk-in closet and a convenient 3-piece ensuite, while the third bedroom includes a walk-in closet & access to a 4-piece bathroom. The upper level is thoughtfully designed with a pre-hookup for laundry. The lower apartment boasts two entrances, a kitchen, a bathroom, laundry facilities, & two bedrooms, providing versatile living options. The 7 ft loft area offers incredible potential, with enough space to be transformed into 2 bedrooms or a rec area. It comes pre-equipped for a bathroom, making the conversion even easier. For your convenience, the tandem 1.5-car garage is both deep & wide, while the garden offers a perfect space for storing gardening tools & lawn equipment. Additionally, the driveway accommodates up to four cars, ensuring plenty of parking space. This property is a true blend of luxury & comfort; don't miss the opportunity to make it your own!
Pièces
- TypeNiveauDimensionsPlancher
- SalonPrincipal31' 5.1" x 11' 6.1"Autre
- Salle à mangerPrincipal31' 5.1" x 11' 6.1"Autre
- CuisinePrincipal22' 3.7" x 13' 7.7"Autre
- Bureau à domicilePrincipal8' 6.3" x 9' 10.5"Autre
- Chambre à coucher principale2ième étage13' 7.3" x 17' 5.8"Autre
- Chambre à coucher2ième étage11' 5.7" x 18' 4.4"Autre
- Chambre à coucher2ième étage11' 5.7" x 18' 4.4"Autre
- CuisineSous-sol13' 11.3" x 11' 5.4"Autre
- Chambre à coucherSous-sol10' 9.5" x 12' 9.1"Autre
- Chambre à coucherSous-sol11' 5" x 12' 4.4"Autre
- SalonSous-sol9' 3" x 10' 9.1"Autre
- Salle de lavageSous-sol5' 6.9" x 17' 4.2"Autre
Agents de cette inscription
Demandez plus d’infos
Demandez plus d’infos
Emplacement
176 Aldercrest Rd, Toronto, Ontario, M8W 4J3 Canada
Autour de cette propriété
En savoir plus au sujet du quartier et des commodités autour de cette résidence.
Demander de l’information sur le quartier
En savoir plus au sujet du quartier et des commodités autour de cette résidence
Demander maintenantCalculatrice de versements hypothécaires
- $
- %$
- %
- Capital et intérêts 0
- Impôt foncier 0
- Frais de copropriété 0

