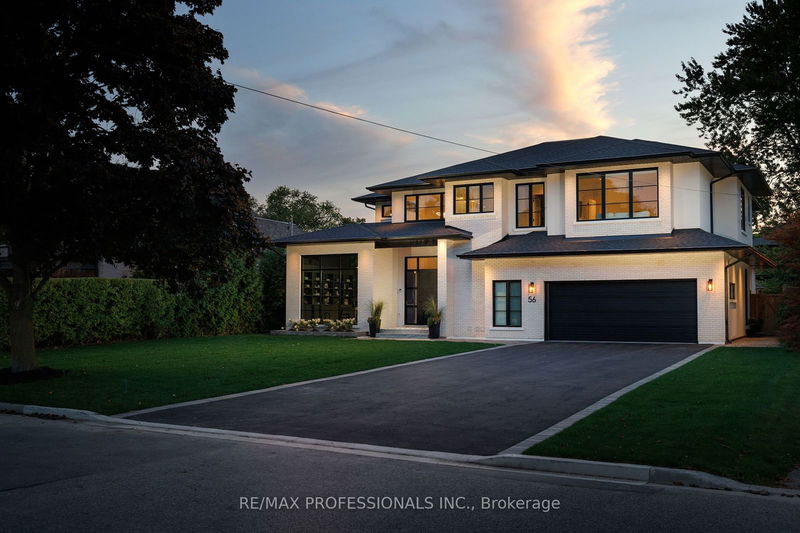Caractéristiques principales
- MLS® #: W9383117
- ID de propriété: SIRC2116534
- Type de propriété: Résidentiel, Maison unifamiliale détachée
- Grandeur du terrain: 10 950 pi.ca.
- Chambre(s) à coucher: 4+1
- Salle(s) de bain: 7
- Pièces supplémentaires: Sejour
- Stationnement(s): 8
- Inscrit par:
- RE/MAX PROFESSIONALS INC.
Description de la propriété
Wonderful on Warwood! Clean sightlines abound in this custom-built modern masterpiece, enhanced by soaring ceilings, massive windows, gorgeous glass railings & stunning wide plank flooring. The grand foyer, flooded with light, leads to a truly impressive office with custom cabinetry wrapped in tones of moody grey-perfect for tackling spreadsheets by day and tequila tastings by night. Follow the flow into an incredible open living, dining and kitchen space which is sure to please the most discerning host and guest alike. With a fireplace, oversized island, built-in appliances and fantastic servery, this heart of the home is perfect for entertaining or intimate family meals. Meticulous attention to detail accompanies the airy ascent to the upper level, where each of the bedrooms provides a private retreat and enjoys its own ensuite. The primary features a spa-like bathroom and his&hers closets, the latter boasting fabulous built-ins to showcase favourite pieces. A massive lower level is a perfect space to hold movie and game nights or hangouts, and includes an exercise room large enough to meet extensive equipment needs. A bright and beautiful 5th bedroom and 3 piece bathroom provide an excellent option for overnight guests or extended stays, and the purpose-built craft room and cantina offer oodles of storage. The outdoor oasis includes inground saltwater pool, fireplace, and cabana complete with 3 piece bathroom (no more drippy feet across the floor!) so friends and family can dip and dine al fresco in complete comfort. An elevated mudroom offers another option for entry, keeps everything tidy, and boasts beautiful built-in lockers and a fantastic herringbone floor. Prepare to fall in love with this perfect convergence of a modern aesthetic, family-friendly comfort, and superb location.
Pièces
- TypeNiveauDimensionsPlancher
- Bureau à domicilePrincipal13' 4.2" x 17' 11.1"Autre
- SalonPrincipal14' 4.4" x 20' 2.5"Autre
- Salle à mangerPrincipal20' 11.9" x 18' 2.8"Autre
- CuisinePrincipal17' 3.4" x 22' 8"Autre
- VestibulePrincipal12' 8.7" x 6' 5.5"Autre
- Chambre à coucher principaleInférieur22' 3.3" x 23' 11.6"Autre
- Chambre à coucherInférieur14' 4.4" x 20' 2.5"Autre
- Chambre à coucherInférieur15' 5.8" x 12' 8.3"Autre
- Chambre à coucherInférieur23' 11" x 15' 3.4"Autre
- Chambre à coucherSupérieur12' 5.6" x 14' 2.4"Autre
- Salle de loisirsSupérieur37' 9.4" x 20' 2.5"Autre
- Salle de sportSupérieur16' 2.8" x 14' 8.7"Autre
Agents de cette inscription
Demandez plus d’infos
Demandez plus d’infos
Emplacement
56 Warwood Rd, Toronto, Ontario, M9B 5B4 Canada
Autour de cette propriété
En savoir plus au sujet du quartier et des commodités autour de cette résidence.
Demander de l’information sur le quartier
En savoir plus au sujet du quartier et des commodités autour de cette résidence
Demander maintenantCalculatrice de versements hypothécaires
- $
- %$
- %
- Capital et intérêts 0
- Impôt foncier 0
- Frais de copropriété 0

