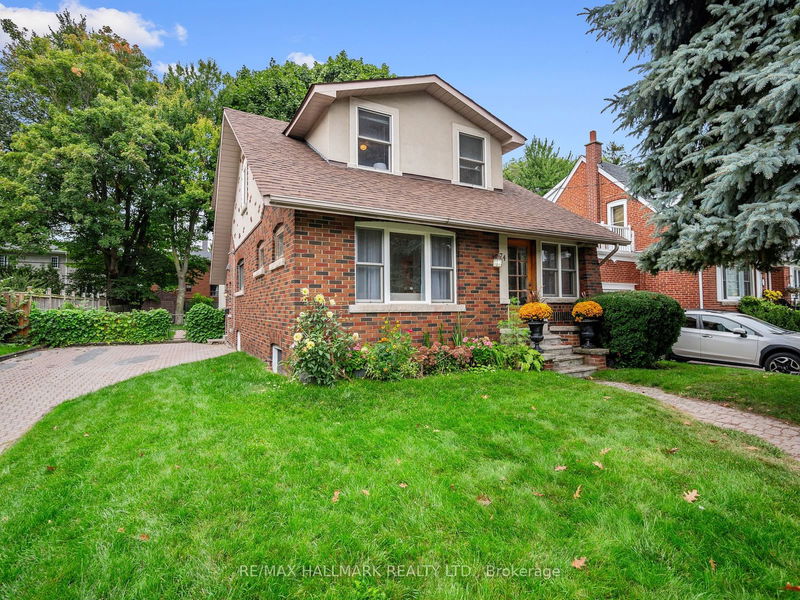Caractéristiques principales
- MLS® #: E9379633
- ID de propriété: SIRC2113555
- Type de propriété: Résidentiel, Maison unifamiliale détachée
- Grandeur du terrain: 6 250 pi.ca.
- Chambre(s) à coucher: 3+1
- Salle(s) de bain: 3
- Pièces supplémentaires: Sejour
- Stationnement(s): 4
- Inscrit par:
- RE/MAX HALLMARK REALTY LTD.
Description de la propriété
This charming 3+1 bedroom, 3-bathroom, 2-story home is ideally located in the coveted Chine Drive PS & R.H King Academy districts. Set on an expansive 50ft x 125ft lot, this home offers a comfortable & inviting space for family living. As you enter through the enclosed front porch, you're greeted by the warmth & character that flow throughout the house. The main floor features hardwood floors, a welcoming living room with a large picture window, crown moulding, lovely stained-glass accents, and a private dining room perfect for family meals. The heart of the home is the kitchen, offering plenty of cupboard space, a breakfast nook, and a versatile office/homework area where kids can finish their schoolwork while dinner is being prepared. Skylights fill the family room with natural light & feature a gas fireplace, the perfect space to unwind at the end of the day. Step outside through the French doors into the fenced backyard, ideal for entertaining, BBQs, or watching the kids play. The main floor also includes a convenient powder room. Upstairs, the primary bedroom offers a peaceful retreat with double closets & large window that overlooks the backyard. The 2nd & 3rd bedrooms are generous in size, each with a closet & large window. They share a well-sized 4pc bathroom, adding comfort and convenience. The 2nd-flr laundry room is thoughtfully designed, with a sink, counter space, and ample storage to keep everything tidy and organized. On the lower level, the sunken rec room offers a perfect spot for family fun: movie nights, games, or a playroom for the kids. There's also an additional 4th bedroom with 4pc bathroom, suitable for guests or older children. This home offers a private driveway with 4 car parking and is surrounded by all the amenities a family could need. Grocery stores, shopping, restaurants & numerous parks are all within walking distance.
Pièces
- TypeNiveauDimensionsPlancher
- SalonPrincipal15' 5" x 12' 4.4"Autre
- Salle à mangerPrincipal13' 3.8" x 9' 10.5"Autre
- CuisinePrincipal16' 4" x 12' 9.4"Autre
- Salle à déjeunerPrincipal8' 7.1" x 9' 9.3"Autre
- Salle familialePrincipal11' 10.9" x 22' 6.4"Autre
- Salle de lavage2ième étage10' 9.9" x 5' 4.9"Autre
- Chambre à coucher2ième étage10' 9.9" x 13' 2.2"Autre
- Chambre à coucher2ième étage11' 10.9" x 10' 10.3"Autre
- Chambre à coucher principale2ième étage15' 8.5" x 11' 1.4"Autre
- Salle de loisirsSous-sol10' 9.1" x 20' 11.9"Autre
- Chambre à coucherSous-sol18' 7.2" x 9' 10.8"Autre
Agents de cette inscription
Demandez plus d’infos
Demandez plus d’infos
Emplacement
74 Kelsonia Ave, Toronto, Ontario, M1M 1B3 Canada
Autour de cette propriété
En savoir plus au sujet du quartier et des commodités autour de cette résidence.
Demander de l’information sur le quartier
En savoir plus au sujet du quartier et des commodités autour de cette résidence
Demander maintenantCalculatrice de versements hypothécaires
- $
- %$
- %
- Capital et intérêts 0
- Impôt foncier 0
- Frais de copropriété 0

