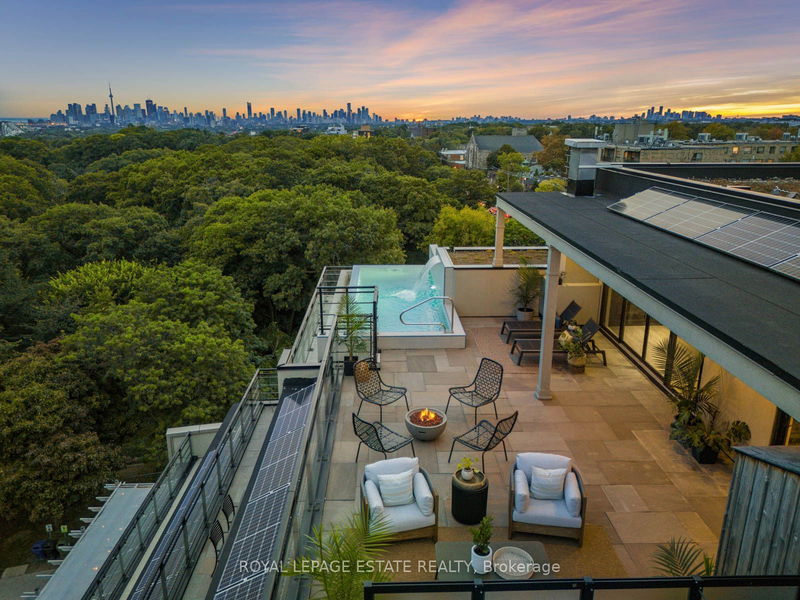Caractéristiques principales
- MLS® #: E9380891
- ID de propriété: SIRC2113490
- Type de propriété: Résidentiel, Condo
- Chambre(s) à coucher: 3
- Salle(s) de bain: 3
- Pièces supplémentaires: Sejour
- Stationnement(s): 2
- Inscrit par:
- ROYAL LEPAGE ESTATE REALTY
Description de la propriété
Luxury. Penthouse. Living. Prime Beach Location. Surrounded By A Majestic Tree Canopy & Ravine, This YMCA Location Has A Foothold In This Beach Community As A Desired Destination. This 2,500 Sq. Ft. Home Includes 3,650 Sq. Ft. Of Multiple Exterior Terraces Featuring A Year Round Infinity Pool With Swim Jet & Waterfall Overlooking Unobstructed Views Of The Lake & Skyline! A Spectacular & Very Impactful Entry Greets You. An Abundance Of Floor To Ceiling Glass Means Every Room Is Drenched In Light! The Outdoors Is Truly Shared With Dining Under A Cedar Pergola From Your Double Door Walk-Out From The Kitchen/Dining. Don't Miss The View From The Kitchen Sink - No Detail Has Been Missed In This Thoughtful Design! Open Concept Kitchen - As We Know It's The Gathering Place - With Waterfall Natural Stone Island, A Secondary Sink, Wine Built-In & Miele Appliances. Generous Room Sizes For Family Life Or Entertaining. Breathtaking Primary Wing Includes Custom Walk-In Closet, Decadent Five-Piece Ensuite With Private Terrace & Hot Tub In The Sky. No Bathing Suits Required! Three Linear Gas Fireplaces In Family Room, Living Room & Primary Bedroom. Two-Car VIP Parking With EV Charger, One Oversized Storage Unit & Locker. Did We Mention A One-Year Family Membership To The YMCA Is Included!?! Photovoltaic Solar Incorporated To Provide 10% Of Hydro Consumption To All Residential Suites. Solar Brise-Soleil Overhangs For Passive Cooling. Extensive Self Maintaining Green Roof System.
Pièces
- TypeNiveauDimensionsPlancher
- FoyerAppartement8' 5.1" x 10' 11.1"Autre
- Bureau à domicileAppartement11' 8.1" x 15' 3.8"Autre
- CuisineAppartement11' 8.1" x 14' 9.1"Autre
- SalonAppartement12' 4" x 16' 1.2"Autre
- Chambre à coucherAppartement9' 3.8" x 11' 10.1"Autre
- Chambre à coucherAppartement12' 2.8" x 12' 11.9"Autre
- Salle familiale2ième étage11' 3" x 18' 9.2"Autre
- Salle à mangerAppartement11' 3" x 18' 9.2"Autre
- Chambre à coucher principale2ième étage11' 3" x 18' 9.2"Autre
Agents de cette inscription
Demandez plus d’infos
Demandez plus d’infos
Emplacement
365 Beech Ave #PH 1, Toronto, Ontario, M4E 0C2 Canada
Autour de cette propriété
En savoir plus au sujet du quartier et des commodités autour de cette résidence.
Demander de l’information sur le quartier
En savoir plus au sujet du quartier et des commodités autour de cette résidence
Demander maintenantCalculatrice de versements hypothécaires
- $
- %$
- %
- Capital et intérêts 0
- Impôt foncier 0
- Frais de copropriété 0

