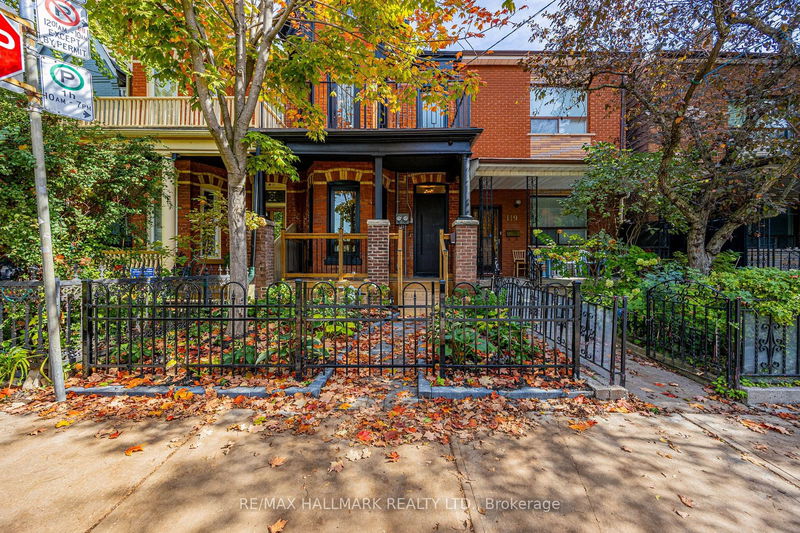Caractéristiques principales
- MLS® #: C9375083
- ID de propriété: SIRC2109450
- Type de propriété: Résidentiel, Maison de ville
- Grandeur du terrain: 1 551 pi.ca.
- Chambre(s) à coucher: 4+1
- Salle(s) de bain: 5
- Pièces supplémentaires: Sejour
- Stationnement(s): 1
- Inscrit par:
- RE/MAX HALLMARK REALTY LTD.
Description de la propriété
Experience timeless elegance in this exquisite Victorian townhouse, nestled in the prestigious heart of Trinity-Bellwoods. This sophisticated residence boasts five luxurious bedrooms, five elegantly appointed bathrooms, and nearly 3,000 sqft of opulent living space ideal for families, professionals, or anyone with a taste for refined comfort and style. professionally designed open-concept living and dining area featuring grand aluminum windows, a marble slab fireplace, refined linear lighting, 10-foot ceilings, and engineered hardwood flooring for a touch of timeless luxury. The kitchen is a chefs dream, adorned with premium Miele appliances, a waterfall island countertop, and striking light fixtures. A stylish bar area adds a touch of sophistication, while the entrance foyer features a custom-built closet with an expansive wall mirror and an elegant two-piece powder room. Every bedroom is complete with spacious, custom-built closets. With four expansive bedrooms plus an additional suite (including two master suites), this home offers walk-in closets, en-suite bathrooms on the second and third floors, accent walls, built-in speakers, and a smart lighting system. An additional A/C system ensures ultimate comfort on the third floor, which is bathed in natural light from stunning skylights. All five bathrooms are meticulously designed with luxurious fixtures, including massage jets, soaking tubs, heated floor, smart toilets, and rain head showers for a spa-like experience. The beautifully landscaped front and rear gardens, paired with two spacious balconies on the second and third floors, offer breathtaking views of the CN Towerperfect for sophisticated entertaining or serene family evenings.Ideally situated near top-rated schools, lush parks, vibrant shopping centers, and fine dining establishments.Effortless access to major highways and public transportation for ultimate convenience.
Pièces
- TypeNiveauDimensionsPlancher
- SalonRez-de-chaussée14' 11.9" x 15' 11.7"Autre
- Salle à mangerRez-de-chaussée14' 11.9" x 11' 11.7"Autre
- CuisineRez-de-chaussée8' 8.3" x 17' 11.7"Autre
- Chambre à coucher2ième étage11' 3.8" x 10' 11.8"Autre
- Chambre à coucher2ième étage8' 11.8" x 8' 9.9"Autre
- Chambre à coucher2ième étage15' 4.6" x 15' 4.6"Autre
- Chambre à coucher principale3ième étage12' 11.5" x 28' 6.5"Autre
- SalonSous-sol13' 1.4" x 24' 3.3"Autre
- Chambre à coucherSous-sol13' 1.4" x 13' 11.3"Autre
Agents de cette inscription
Demandez plus d’infos
Demandez plus d’infos
Emplacement
121 Major St, Toronto, Ontario, M5S 2K9 Canada
Autour de cette propriété
En savoir plus au sujet du quartier et des commodités autour de cette résidence.
Demander de l’information sur le quartier
En savoir plus au sujet du quartier et des commodités autour de cette résidence
Demander maintenantCalculatrice de versements hypothécaires
- $
- %$
- %
- Capital et intérêts 0
- Impôt foncier 0
- Frais de copropriété 0

