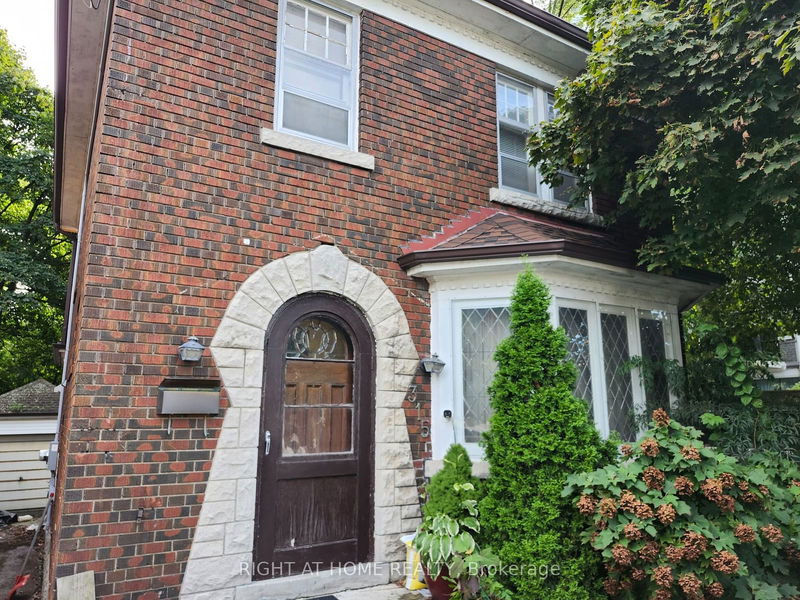Caractéristiques principales
- MLS® #: C9372136
- ID de propriété: SIRC2107558
- Type de propriété: Résidentiel, Maison unifamiliale détachée
- Grandeur du terrain: 2 521,61 pi.ca.
- Chambre(s) à coucher: 3
- Salle(s) de bain: 2
- Pièces supplémentaires: Sejour
- Stationnement(s): 3
- Inscrit par:
- RIGHT AT HOME REALTY
Description de la propriété
Located in a highly desirable neighbourhood in Chaplin Estates, South Forest Hill, private driveway with garage, backing onto the Beltline trail and just seconds to the newly built Chaplin LRT station. Ravine setting with entrance just steps away. Take a stroll to the restaurants, shops and community centre along Eglinton. Within a high demand school district. Detached 2 storey, 3 bedrooms, 1.5 bathrooms and has a separate entrance to the basement. Large primary bedroom. Renovated open concept kitchen with large island and customized cabinetry. Renovated additional space with powder room and hookup for laundry, currently used as a pantry. Heated entry and kitchen floor. Gas and electric heating. Original charms: hardwood flooring throughout, gumwood wainscotting, stain glass windows. Renovate to your taste or restore the original charm. Driveway adjacent to a wide paved walkway for ease of parking.
Pièces
- TypeNiveauDimensionsPlancher
- SalonRez-de-chaussée12' 6.3" x 14' 10.3"Autre
- CuisineRez-de-chaussée8' 9.9" x 12' 3.6"Autre
- Salle à mangerRez-de-chaussée11' 3.8" x 12' 8.7"Autre
- Salle de bainsRez-de-chaussée7' 7.3" x 9' 8.1"Autre
- Chambre à coucher principale2ième étage9' 3.8" x 16' 9.5"Autre
- Chambre à coucher2ième étage9' 10.1" x 13' 1.4"Autre
- Chambre à coucher2ième étage9' 6.1" x 11' 3.8"Autre
- Salle de bains2ième étage6' 2.8" x 7' 2.2"Autre
- Salle de loisirsSous-sol20' 2.9" x 28' 6.1"Autre
- Garde-mangerSous-sol6' 11" x 10' 4"Autre
Agents de cette inscription
Demandez plus d’infos
Demandez plus d’infos
Emplacement
315 Chaplin Cres, Toronto, Ontario, M5P 1B1 Canada
Autour de cette propriété
En savoir plus au sujet du quartier et des commodités autour de cette résidence.
Demander de l’information sur le quartier
En savoir plus au sujet du quartier et des commodités autour de cette résidence
Demander maintenantCalculatrice de versements hypothécaires
- $
- %$
- %
- Capital et intérêts 0
- Impôt foncier 0
- Frais de copropriété 0

