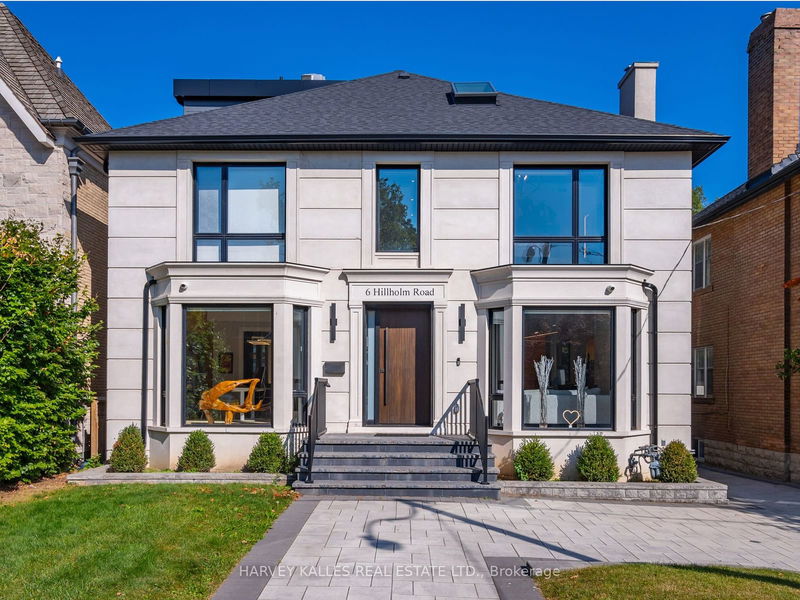Caractéristiques principales
- MLS® #: C9371845
- ID de propriété: SIRC2105555
- Type de propriété: Résidentiel, Maison unifamiliale détachée
- Grandeur du terrain: 4 770 pi.ca.
- Chambre(s) à coucher: 4+1
- Salle(s) de bain: 7
- Pièces supplémentaires: Sejour
- Stationnement(s): 10
- Inscrit par:
- HARVEY KALLES REAL ESTATE LTD.
Description de la propriété
Welcome to this exquisite 3-story designer home in the prestigious Forest Hill South neighbourhood, boasting 4,600 sq ft of modern luxury & 8 stunning bathrooms. The property greets you w/ a spacious circular driveway & full 2-car garage. The main level is a masterpiece of comfort & style, featuring in-floor heating throughout, ensuring a warm & inviting atmosphere year-round. This expansive open-concept space includes a beautiful office, chef-inspired kitchen equipped w/ premium fixtures & a captivating wine display wall, a bright breakfast area, & sun-drenched living & dining rooms - perfectly complemented by the cozy warmth underfoot. All bathrooms throughout are also fitted w/ in-floor heating, adding an extra layer of luxury. The second-floor family room, designed to perfection, offers soaring ceilings & a built-in surround sound system, creating an ideal space for relaxation & entertainment. High-quality finishes & thoughtful design details are evident throughout. The primary bedroom suite is a sanctuary of comfort w/ a luxurious walk-in closet & 5-piece ensuite bathroom. 3 additional generously-sized bedrooms, each w/ its own ensuite, provide ample space & privacy. The sun-filled third-floor den, enhanced by a spectacular skylight & a balcony walkout, offers a cozy retreat bathed in soft natural light. The lower level is designed for ultimate enjoyment, featuring a state-of-the-art gym w/ a sauna & wet bar, spacious recreation area, & a private nanny's room. Additional conveniences include laundry rooms on both the 2nd & lower levels. Just steps away from Upper Canada College, scenic Beltline Trail, & some of the city's finest shops & restaurants, this home offers an unparalleled lifestyle experience.
Pièces
- TypeNiveauDimensionsPlancher
- SalonPrincipal21' 4.6" x 21' 7.4"Autre
- Salle à mangerPrincipal15' 2.2" x 18' 4"Autre
- CuisinePrincipal14' 7.9" x 15' 11.7"Autre
- Salle à déjeunerPrincipal8' 1.2" x 11' 6.7"Autre
- Bureau à domicilePrincipal15' 7" x 12' 1.2"Autre
- Salle familiale2ième étage14' 11.9" x 20' 11.9"Autre
- Chambre à coucher principale2ième étage12' 9.9" x 22' 4.1"Autre
- Chambre à coucher2ième étage12' 1.6" x 12' 2"Autre
- Chambre à coucher2ième étage10' 1.6" x 12' 2"Autre
- Chambre à coucher3ième étage20' 6.4" x 12' 8.8"Autre
- Boudoir3ième étage12' 2.4" x 15' 11.7"Autre
- Salle de sportSous-sol14' 8.7" x 12' 6.3"Autre
Agents de cette inscription
Demandez plus d’infos
Demandez plus d’infos
Emplacement
6 Hillholm Rd, Toronto, Ontario, M5P 1M2 Canada
Autour de cette propriété
En savoir plus au sujet du quartier et des commodités autour de cette résidence.
Demander de l’information sur le quartier
En savoir plus au sujet du quartier et des commodités autour de cette résidence
Demander maintenantCalculatrice de versements hypothécaires
- $
- %$
- %
- Capital et intérêts 0
- Impôt foncier 0
- Frais de copropriété 0

