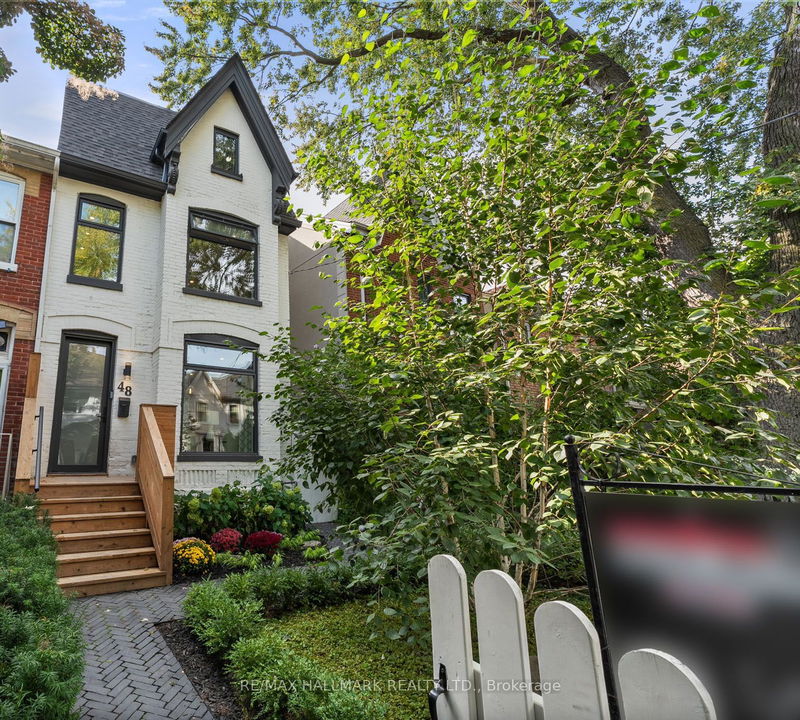Caractéristiques principales
- MLS® #: E9369177
- ID de propriété: SIRC2103690
- Type de propriété: Résidentiel, Maison de ville
- Grandeur du terrain: 2 875 pi.ca.
- Chambre(s) à coucher: 5+1
- Salle(s) de bain: 5
- Pièces supplémentaires: Sejour
- Stationnement(s): 4
- Inscrit par:
- RE/MAX HALLMARK REALTY LTD.
Description de la propriété
Super rare find on Saulter! Spectacular grand 3000+ finished sqft three-storey 5 + 1 bedroom home with 4 car parking in the heart of Toronto's Riverside! Gorgeous built-ins, high quality doors & hardware throughout. Recent 1 million+ renovations. Wide plank white oak flooring. Main level includes a convenient powder room. Stunning chefs kitchen featuring top of the line appliances including a 6 burner Wolf gas stove, integrated GenAir fridge & coffee machine, oversized island w/ wine fridge, breakfast bar & built-in microwave. Oversized kitchen pantry. Open concept living room with gas fireplace & pot lights. Oversized sliding glass doors lead you to a low maintenance backyard oasis complete with a gas line for BBQ hook up. The second floor features 3 generously sized bedrooms, a linen closet, newer front loading Whirlpool washer & dryer & 5 piece bath w/ dual sinks, rain shower head & wand. The third bedroom on the second floor is a large second primary bedroom that has a 4 piece ensuite with a glass shower enclosure. On the top floor, the spacious primary bedroom is equipped with its own A/C unit, a major walk through closet, 6 piece ensuite bath & a walk out terrace. The second bedroom on the top floor is currently being used as an office with a coffee bar & beverage fridge. Ideal for putting in long days from the comfort of your home office. Light cascades through huge third-floor windows & glass railings. Basement apartment with separate entrance includes wood laminate floors, 8ft ceiling height & a 4 piece bath with deep soaker tub & rain shower head. Separate kitchen, laundry room & a very large bedroom with an office area. Ideal for a tenant, grad student or in-law/nanny suite. Quiet dead end street w/ park at the base. A rare find in Riverside, offering unparalleled space & luxury, steps to the future Metrolinx Queen East subway station. Don't miss the chance to own this one-of-a-kind gorgeous Victorian masterpiece in Toronto's coveted lower east side.
Pièces
- TypeNiveauDimensionsPlancher
- SalonPrincipal16' 1.7" x 7' 10.4"Autre
- CuisinePrincipal17' 3.4" x 17' 9.3"Autre
- Salle à mangerPrincipal8' 3.9" x 11' 3.4"Autre
- Salle de bainsPrincipal6' 4.7" x 7' 3"Autre
- Garde-mangerPrincipal6' 4.7" x 7' 3"Autre
- SalonPrincipal17' 3.8" x 17' 9.3"Autre
- Chambre à coucher principale2ième étage16' 4" x 10' 3.2"Autre
- Salle de bains2ième étage9' 6.9" x 4' 10.6"Autre
- Salle de lavage2ième étage3' 5.3" x 4' 7.5"Autre
- Salle de bains2ième étage9' 2.6" x 5' 8.8"Autre
- Chambre à coucher2ième étage15' 7.7" x 9' 4.2"Autre
- Chambre à coucher2ième étage15' 7.7" x 8' 1.2"Autre
Agents de cette inscription
Demandez plus d’infos
Demandez plus d’infos
Emplacement
48 Saulter St, Toronto, Ontario, M4M 2H7 Canada
Autour de cette propriété
En savoir plus au sujet du quartier et des commodités autour de cette résidence.
Demander de l’information sur le quartier
En savoir plus au sujet du quartier et des commodités autour de cette résidence
Demander maintenantCalculatrice de versements hypothécaires
- $
- %$
- %
- Capital et intérêts 0
- Impôt foncier 0
- Frais de copropriété 0

