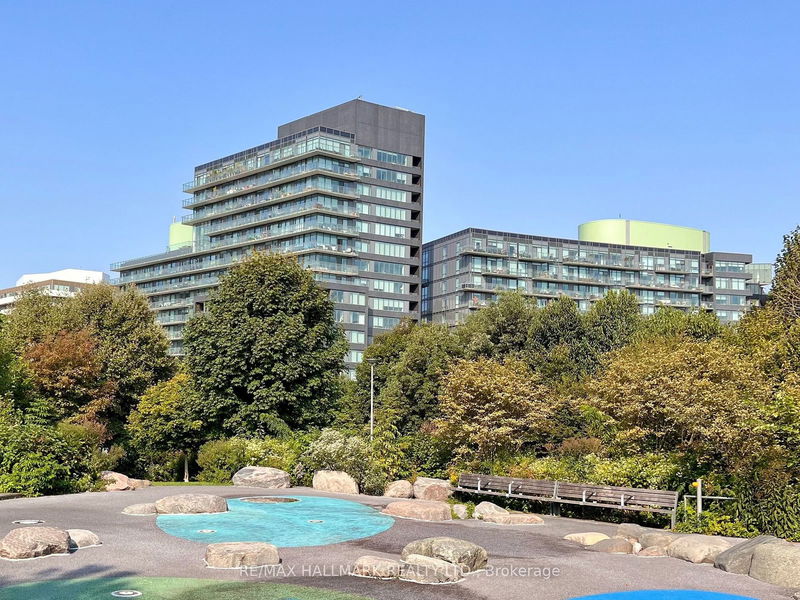Caractéristiques principales
- MLS® #: C9369098
- ID de propriété: SIRC2103642
- Type de propriété: Résidentiel, Condo
- Chambre(s) à coucher: 1+1
- Salle(s) de bain: 2
- Pièces supplémentaires: Sejour
- Stationnement(s): 1
- Inscrit par:
- RE/MAX HALLMARK REALTY LTD.
Description de la propriété
Step into modern living at 120 Bayview Ave, one of the best buildings in the heart of Canary District! And WELCOME to Suite 216S, a stylish 1-bedroom + den boasting nearly 700 sq. ft. of flexible space, perfectly designed for todays dynamic lifestyle. The den, cleverly enclosed by removable barn doors, can double as a guest room, kids space, or the ultimate work-from-home setup. Plus, with 2 full bathrooms (yup, two!), this place has the extra perks most units don't offer. Picture yourself sipping coffee on your private 45 sq. ft. balcony, unwinding after a long day. Perched on the second floor, its easy access in and out, whether you're headed to the gym, rooftop terrace, or cooling off in the outdoor pool. Canary District's got the buzz of modern design, community spirit, and green spaces galore perfectly located steps from the stunning Corktown Common Park with 18 acres of trails and greenery, and just a stroll to the Distillery District's boutique shops and galleries. For commuters, you've got it all: super convenient streetcar and bus routes, plus quick access to Lake Shore, the DVP, and Gardiner Expressway. Whether its city living, outdoor adventures, or both that you're after, this condo strikes the perfect balance. Ready to make it yours?
Pièces
- TypeNiveauDimensionsPlancher
- Chambre à coucher principaleAppartement10' 8.7" x 8' 11"Autre
- BoudoirAppartement6' 9.8" x 9' 4.2"Autre
- SalonAppartement11' 10.7" x 10' 9.9"Autre
- Salle à mangerAppartement10' 2.8" x 10' 7.1"Autre
- Salle de bainsAppartement4' 11" x 8' 11"Autre
- Salle de bainsAppartement4' 11" x 8' 11"Autre
- AutreAppartement5' 2.2" x 8' 6.3"Autre
Agents de cette inscription
Demandez plus d’infos
Demandez plus d’infos
Emplacement
120 Bayview Ave #S216, Toronto, Ontario, M5A 0G4 Canada
Autour de cette propriété
En savoir plus au sujet du quartier et des commodités autour de cette résidence.
Demander de l’information sur le quartier
En savoir plus au sujet du quartier et des commodités autour de cette résidence
Demander maintenantCalculatrice de versements hypothécaires
- $
- %$
- %
- Capital et intérêts 0
- Impôt foncier 0
- Frais de copropriété 0

