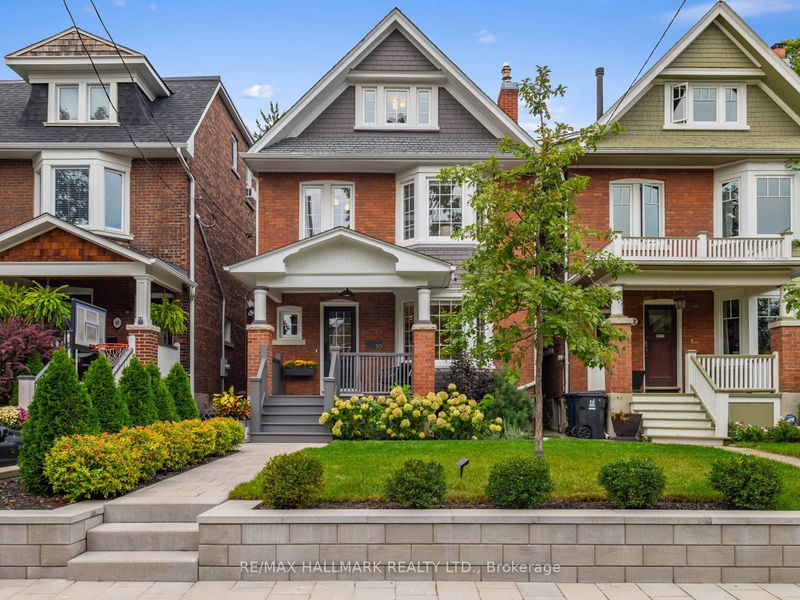Caractéristiques principales
- MLS® #: E9363379
- ID de propriété: SIRC2099729
- Type de propriété: Résidentiel, Maison unifamiliale détachée
- Grandeur du terrain: 3 000 pi.ca.
- Chambre(s) à coucher: 4
- Salle(s) de bain: 3
- Pièces supplémentaires: Sejour
- Stationnement(s): 2
- Inscrit par:
- RE/MAX HALLMARK REALTY LTD.
Description de la propriété
Sitting in the heart of the Beach Triangle, only a block from Queen and two from the lake, on a quiet one-way street, lies 50 Dixon Ave - a home so well maintained and cared for that you can't help but notice her commanding curb appeal. Sitting on the covered front porch and enjoying a good book while raised up from the street will become a new favourite past time! Step inside and relax - the tall ceilings, light floors, bay window, wood burning fireplace and exposed brick accents all invite you to curl up on the couch and melt away the day's stresses. The kitchen, while open to the living areas, maintains it's privacy with a wall dividing it from the dining room - ensuring dinners can be enjoyed without staring at the aftermath of it's creation. This home features a main floor addition with cathedral ceilings that houses both family & breakfast rooms - and their additions are welcomed. The space flows effortlessly and provides a growing family with multiple options and space to retreat to. Upstairs, the 20x13.5ft primary is to-die-for with it's sitting area, 5 south facing windows (including a gorgeous bay window), double closets (one a walk-in) and opportunity for a gas burning fireplace. At 13ft long, the second bedroom is generous and the middle floor is rounded off with a fully renovated bathroom featuring glass shower, soaker tub and stacked laundry. On the third floor, two kids rooms share another fully renovated bathroom as well as tree-top views! The basement remains unspoiled and provides all the storage you could ask for as well as space for little ones to practice their slapshot without worry of damaging anything! For those looking to finish the basement, there are no hidden surprises here - you can see exactly what you have and finish it to your exact specifications. With a separate side entrance, any trades can come & go without entering the main floor. Don't miss the 2 car side-by-side parking at the back!
Pièces
- TypeNiveauDimensionsPlancher
- SalonPrincipal16' 9.1" x 20' 1.7"Autre
- Salle à mangerPrincipal10' 4.4" x 10' 8.7"Autre
- CuisinePrincipal15' 5.8" x 11' 10.9"Autre
- Salle familialePrincipal15' 2.6" x 13' 11.7"Autre
- Salle à déjeunerPrincipal9' 4.5" x 7' 2.5"Autre
- Salle de bainsPrincipal3' 11.6" x 3' 10"Autre
- Chambre à coucher principale2ième étage13' 5.4" x 20' 1.3"Autre
- Chambre à coucher2ième étage12' 10.7" x 10' 4.4"Autre
- Salle de bains2ième étage12' 4.8" x 9' 2.6"Autre
- Chambre à coucher3ième étage11' 11.3" x 11' 6.1"Autre
- Chambre à coucher3ième étage12' 8.3" x 11' 5.4"Autre
- Salle de bains3ième étage7' 9.3" x 5' 6.2"Autre
Agents de cette inscription
Demandez plus d’infos
Demandez plus d’infos
Emplacement
50 Dixon Ave, Toronto, Ontario, M4L 1N3 Canada
Autour de cette propriété
En savoir plus au sujet du quartier et des commodités autour de cette résidence.
Demander de l’information sur le quartier
En savoir plus au sujet du quartier et des commodités autour de cette résidence
Demander maintenantCalculatrice de versements hypothécaires
- $
- %$
- %
- Capital et intérêts 0
- Impôt foncier 0
- Frais de copropriété 0

