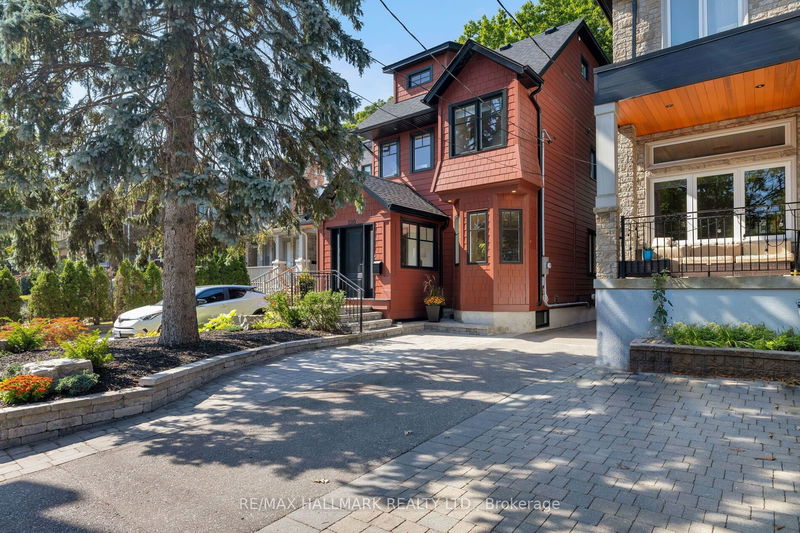Caractéristiques principales
- MLS® #: E9363735
- ID de propriété: SIRC2099727
- Type de propriété: Résidentiel, Maison unifamiliale détachée
- Grandeur du terrain: 4 800 pi.ca.
- Chambre(s) à coucher: 5+1
- Salle(s) de bain: 5
- Pièces supplémentaires: Sejour
- Stationnement(s): 2
- Inscrit par:
- RE/MAX HALLMARK REALTY LTD.
Description de la propriété
A house is often more than just a house - it's a home. And every so often you find a home that is not just a home but a retreat! A place that makes you forget about the worries of your day, that brings your family together and creates lifelong core memories. 100 Blantyre is one of those special homes. Sitting on a magical 200ft deep lot, this is your slice of Muskoka right here in the Beach - with an 18ft swim spa & sundeck, a massive low maintenence turfed yard and a hardscaped al fresco dining room! That's just the backyard - the home itself is 6 years new with nearly 3,600ft of finished living space providing 5+ 1 bedrooms and 5 bathrooms! The enclosed front porch provides the perfect place to house life's mess without infringing on your living space while the main floor is open front to back and anchored by a stunning kitchen with island that easily seats 5. The primary encompasses the entire 3rd floor with a gas fireplace, 3 fully outfitted closets (one walk-in) a stunning ensuite bathroom and a sundeck amongst the trees. There are 3 kids rooms on the second floor and for those with small kids, there is a secondary suite on the same level - with a 5pc ensuite and two double closets which is also great as a guest suite, home office a great bedroom for a teenager! The basement has been lowered and offers a rec room, home gym (which has rough-ins for a bar or kitchenette), 6th bedroom (perfect for a live-in nanny), 4pc bathroom and a walk-out to the backyard. The rare detached garage is large enough to use on a daily basis with a parking spot in front of it and while not a legal parking pad, the current owners have parked out front for years without issue. Don't wait - newly built 5 bedroom homes under $3m are nearly impossible to find let alone ones with a yard like this!!
Pièces
- TypeNiveauDimensionsPlancher
- SalonPrincipal17' 8.9" x 17' 5.8"Autre
- Salle à mangerPrincipal7' 4.1" x 13' 11.7"Autre
- Salle familialePrincipal11' 10.9" x 17' 3.8"Autre
- CuisinePrincipal15' 11" x 13' 11.7"Autre
- Salle de bainsPrincipal6' 4.4" x 3' 8"Autre
- Chambre à coucher2ième étage17' 5.8" x 9' 6.5"Autre
- Chambre à coucher2ième étage10' 4" x 10' 4"Autre
- Chambre à coucher2ième étage13' 7.3" x 8' 2"Autre
- Chambre à coucher2ième étage17' 7.4" x 11' 11.3"Autre
- Salle de bains2ième étage8' 5.1" x 5' 4.5"Autre
- Salle de bains2ième étage14' 9.1" x 5' 5.7"Autre
- Chambre à coucher principale3ième étage18' 1.4" x 17' 9.7"Autre
Agents de cette inscription
Demandez plus d’infos
Demandez plus d’infos
Emplacement
100 Blantyre Ave, Toronto, Ontario, M1N 2R5 Canada
Autour de cette propriété
En savoir plus au sujet du quartier et des commodités autour de cette résidence.
Demander de l’information sur le quartier
En savoir plus au sujet du quartier et des commodités autour de cette résidence
Demander maintenantCalculatrice de versements hypothécaires
- $
- %$
- %
- Capital et intérêts 0
- Impôt foncier 0
- Frais de copropriété 0

