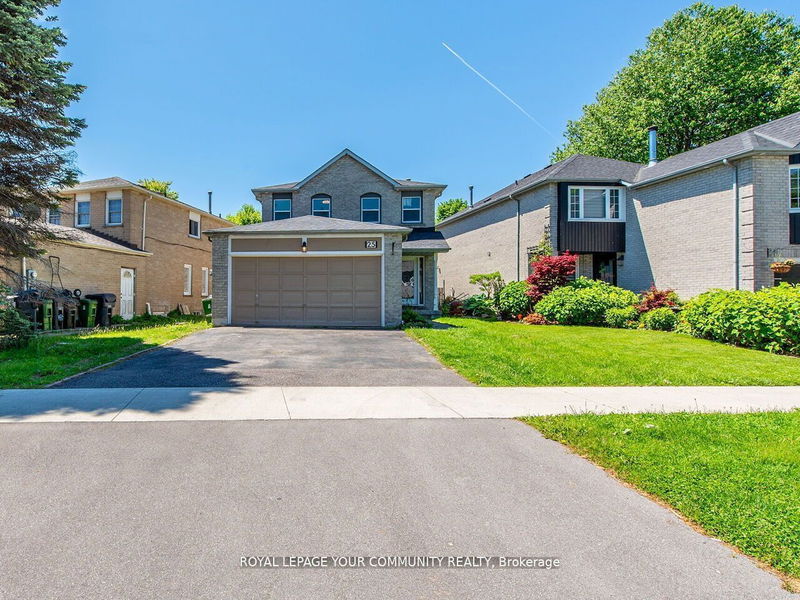Caractéristiques principales
- MLS® #: E9365490
- ID de propriété: SIRC2099456
- Type de propriété: Résidentiel, Maison unifamiliale détachée
- Grandeur du terrain: 4 647,08 pi.ca.
- Construit en: 31
- Chambre(s) à coucher: 3+1
- Salle(s) de bain: 4
- Pièces supplémentaires: Sejour
- Stationnement(s): 4
- Inscrit par:
- ROYAL LEPAGE YOUR COMMUNITY REALTY
Description de la propriété
Welcome to 25 Bornholm Drive. Located steps away from the Rouge National Park, Rouge beach, waterfront trails, the Go train and a short 5 min drive to the 401. The home features a open concept first floor with brand new engineered hardwood flooring (2023), new paint (2023) , pot lights throughout, large windows letting in an abundance of sunlight, fully renovated powder room (2023) , large living/dining/family room, a brand new kitchen (2023) featuring built in appliances such as gas stove, S/S stacked oven and microwave, Dishwasher, quartz counters, California shutters, new custom cabinetry and a brand new island. The second floor features a bright and spacious master bedroom with a walk in closet and an Ensuite bathroom. The basement is fully finished with a separate entrance, one bedroom, full bathroom, and a kitchen, perfect for young families getting into their first home and needing extra income. Furnace replaced in 2022, roof done in 2019, outdoor pot lights installed in 2023.
Pièces
- TypeNiveauDimensionsPlancher
- Salle à mangerPrincipal11' 6.5" x 9' 10.1"Autre
- SalonPrincipal11' 6.5" x 10' 3.2"Autre
- Salle familialePrincipal12' 4.4" x 10' 11.4"Autre
- CuisinePrincipal10' 5.1" x 16' 7.6"Autre
- Chambre à coucher2ième étage18' 9.9" x 10' 6.7"Autre
- Chambre à coucher2ième étage9' 6.1" x 15' 3.8"Autre
- Chambre à coucher2ième étage8' 10.2" x 11' 6.5"Autre
- SalonSous-sol11' 6.5" x 17' 7.4"Autre
- CuisineSous-sol11' 7.3" x 10' 2.4"Autre
- Salle de bainsSous-sol5' 9.6" x 6' 10.2"Autre
- Chambre à coucherSous-sol10' 4.7" x 13' 5"Autre
Agents de cette inscription
Demandez plus d’infos
Demandez plus d’infos
Emplacement
25 Bornholm Dr, Toronto, Ontario, M1C 4P9 Canada
Autour de cette propriété
En savoir plus au sujet du quartier et des commodités autour de cette résidence.
Demander de l’information sur le quartier
En savoir plus au sujet du quartier et des commodités autour de cette résidence
Demander maintenantCalculatrice de versements hypothécaires
- $
- %$
- %
- Capital et intérêts 0
- Impôt foncier 0
- Frais de copropriété 0

