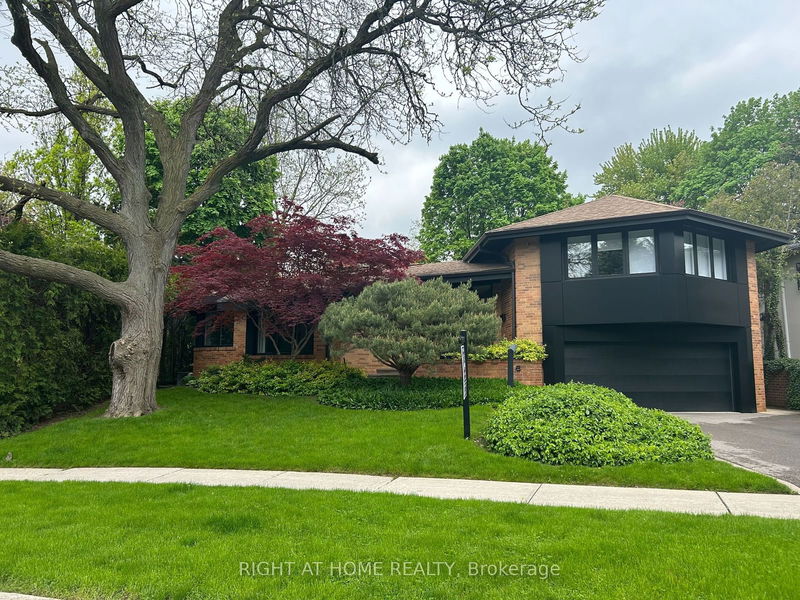Caractéristiques principales
- MLS® #: C9366338
- ID de propriété: SIRC2099430
- Type de propriété: Résidentiel, Maison unifamiliale détachée
- Grandeur du terrain: 10 488,75 pi.ca.
- Chambre(s) à coucher: 4+1
- Salle(s) de bain: 4
- Pièces supplémentaires: Sejour
- Stationnement(s): 6
- Inscrit par:
- RIGHT AT HOME REALTY
Description de la propriété
Step Into a World of Architectural Brilliance with this Stunning Mid-Century Modern Home, Nestled on a Spacious 75ft x 139ft Lot in the Sought-after York Mills/St Andrews Area. Completely renovated, this Residence Seamlessly Combines Practicality with Contemporary Comfort. Every Corner Exudes Uniqueness and Charm, Featuring Multi-Directional Views of Green Surroundings, Clean Lines, and Extensive Windows. Highlights Include Beamed Cathedral Ceilings, Double Brick Walls, 5 Skylights, 2 Wood-Burnings Fireplaces, a Gourmet-Level Kitchen, and Polished Concrete Floor in the Basement. With 5 Bedrooms, the Primary Bedroom Boasts "her and his" Closets and an Ensuite with Heated Floors. The Lower Level Offers Another Bedroom with Heated Floors, a Walk-In Closet, and an Ensuite. Outside, a Landscaped Garden with a Flagstone Patio Enhances the Property's Appeal. Ideal for Commuting, it's a Short Walk to York Mills Subway and Local Buses, with Easy access to HWY 401. Exceptionally move-in Ready and Surrounded by Highly Rated public and Private schools, this home Embodies Both Sophistication and Practicality.
Pièces
- TypeNiveauDimensionsPlancher
- SalonPrincipal17' 4.6" x 18' 8.4"Autre
- Salle à mangerPrincipal12' 9.1" x 15' 8.9"Autre
- CuisinePrincipal17' 4.6" x 18' 5.3"Autre
- Bureau à domicilePrincipal7' 6.5" x 11' 9.7"Autre
- Salle familialePrincipal19' 3.4" x 24' 7.2"Autre
- Chambre à coucher principaleInférieur11' 5.7" x 20' 11.9"Autre
- Chambre à coucherInférieur10' 3.2" x 17' 2.6"Autre
- Chambre à coucherInférieur10' 3.2" x 13' 1.4"Autre
- Chambre à coucherInférieur8' 10.2" x 10' 5.9"Autre
- Chambre à coucherSupérieur13' 9.3" x 20' 9.9"Autre
- Salle de loisirsSous-sol18' 5.6" x 23' 7.4"Autre
- Salle de jeuxSous-sol16' 9.5" x 17' 7.2"Autre
Agents de cette inscription
Demandez plus d’infos
Demandez plus d’infos
Emplacement
20 Lower Links Rd, Toronto, Ontario, M2P 1H6 Canada
Autour de cette propriété
En savoir plus au sujet du quartier et des commodités autour de cette résidence.
Demander de l’information sur le quartier
En savoir plus au sujet du quartier et des commodités autour de cette résidence
Demander maintenantCalculatrice de versements hypothécaires
- $
- %$
- %
- Capital et intérêts 0
- Impôt foncier 0
- Frais de copropriété 0

