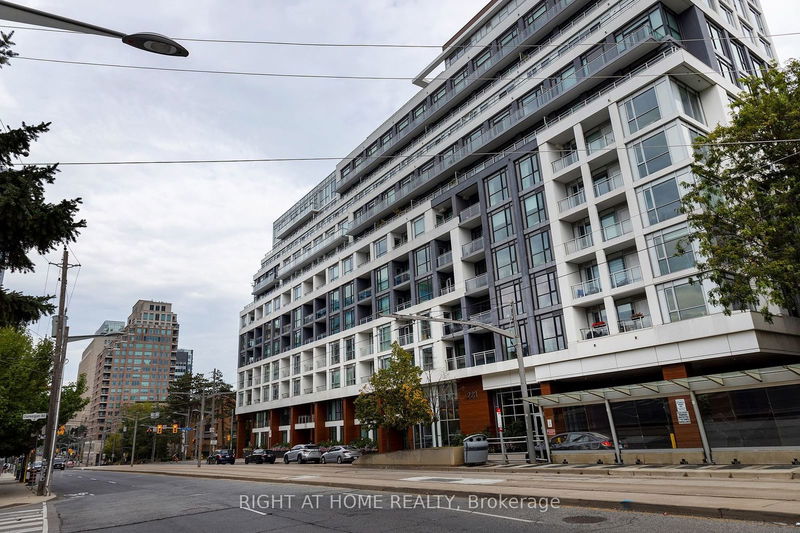Caractéristiques principales
- MLS® #: C9366537
- ID de propriété: SIRC2099338
- Type de propriété: Résidentiel, Condo
- Construit en: 6
- Chambre(s) à coucher: 2+1
- Salle(s) de bain: 2
- Pièces supplémentaires: Sejour
- Stationnement(s): 2
- Inscrit par:
- RIGHT AT HOME REALTY
Description de la propriété
This Property Offers Not Only A Beautiful Home But An exceptional Investment Opprtunity In One Of Toronto's Most Prestigious Multi-million Dollar Neighborhoods, Forest Hill And South Hill, Which Stand As Epitome Of Luxtury And Exclusivity! This Remarkable 2+1 Sunfield Suite, located In An Extremely Well-Managed And Well- Maintained Modern Boutique Condo, Offers Exceptional Value At Unbeatable Price! A Rare Opportunity To Own Two Parking Spots (Side by Side) And One Locker Close To Elevators For Your Convenience. Over $45K Spent On Upgrades in 2018! This Lovely Suite Has A Clear North View To Beautiful Dunvegan Road, High Ceiling, Floor-To-Ceiling Windows, Extra Ceiling Lights In All Rooms, Elfs., A Large And Bright Den, Spacious Bathrooms, Lots Of Closets, Custom Made Closets And Vanity Desk, 24 Hr Concierge, Party Room, Recreation And Billiard Room, GYM, Pet SPA, Guest Suite , Visitor Parking. Relax Or Entertain Your Guests In The Stunning 360- Degree , A MUST SEE PANORAMIC ROOFTOP TERRACE With A Spectacular CN Tower View, Includes Access TO BBQ, Lounge Area And A Full Kitchen! Steps To Street Car, Just A Few Minutes Walk To Yonge & St.Clair Subway Station, Forest Hill Village, Super Markets, LCBO, Chic Boutiques, Fantastic Restaurants , SPAs And Famous Spots At Rosedale And Yorkville. Walks To Casa Loma , Parks, High-Ranked Private and Public Schools. Approximate 20 Minutes Drive To Union Station and To Yonge And HW 401, 10 Minutes Drive to Yonge And Eglinton LRT, 15 Minutes To U OF T , 30 Minutes To Pearson Airport And Countless Reasons To Call This Posh ,Safe And Well Established High End Community Home , Whether For It's Exceptional Quality Of Life ,Or As A Smart Future Investment !
Pièces
- TypeNiveauDimensionsPlancher
- CuisinePrincipal8' 10.2" x 6' 11.8"Autre
- Salle à mangerPrincipal10' 4.8" x 21' 5.8"Autre
- SalonPrincipal10' 4.8" x 21' 5.8"Autre
- Chambre à coucher principalePrincipal9' 10.1" x 11' 5.7"Autre
- Chambre à coucherPrincipal9' 10.1" x 10' 11.8"Autre
- BoudoirPrincipal7' 4.9" x 10' 9.9"Autre
Agents de cette inscription
Demandez plus d’infos
Demandez plus d’infos
Emplacement
223 St Clair Ave W #207, Toronto, Ontario, M4V 0A5 Canada
Autour de cette propriété
En savoir plus au sujet du quartier et des commodités autour de cette résidence.
Demander de l’information sur le quartier
En savoir plus au sujet du quartier et des commodités autour de cette résidence
Demander maintenantCalculatrice de versements hypothécaires
- $
- %$
- %
- Capital et intérêts 0
- Impôt foncier 0
- Frais de copropriété 0

