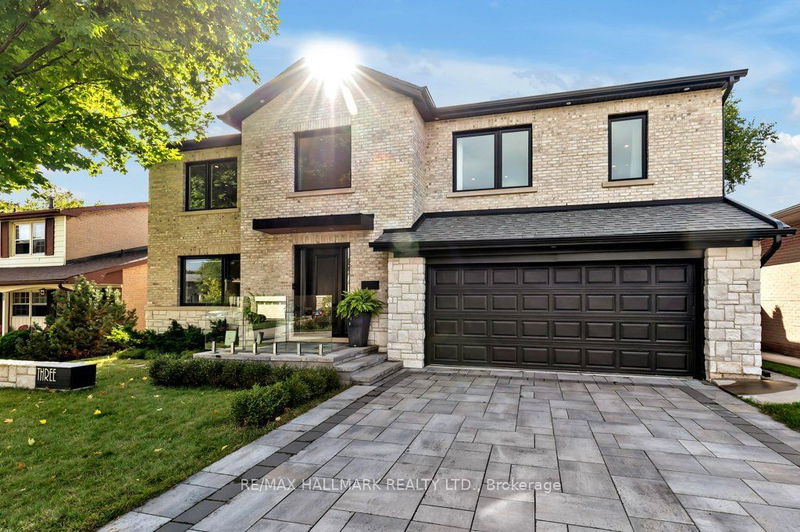Caractéristiques principales
- MLS® #: C9367939
- ID de propriété: SIRC2099324
- Type de propriété: Résidentiel, Maison unifamiliale détachée
- Grandeur du terrain: 6 195 pi.ca.
- Chambre(s) à coucher: 4+1
- Salle(s) de bain: 4
- Pièces supplémentaires: Sejour
- Stationnement(s): 4
- Inscrit par:
- RE/MAX HALLMARK REALTY LTD.
Description de la propriété
Welcome to 3 Averdon Cres! This stunning 4 + 1bedroom, 4 bathroom detached home was completely rebuilt and extended 5 years ago and offers ultimate luxury and elevated style. You'll be greeted immediately by the feeling of space and light from the soaring ceilings in the foyer with a spectacular chandelier, the open concept plan throughout and a sightline to the lush green yard from every area on the main floor. A two way, linear gas fireplace separates the formal living room and family room, again adding that sense of space and openness. A large dining area with walkout to the back deck leads into a beautiful quartz chef's kitchen with centre island and top of the line appliance package. A perfect place for family and guests to gather. Upstairs you will find a gorgeous primary retreat including a wall-to-wall closet tucked away for privacy and a luxurious, spacious spa-like 5 pc ensuite. Three additional bedrooms with excellent closet space. The basement offers a stylish, glass walled office, another impressive 3 pc bathroom and a large rec room with walkout to the beautifully landscaped backyard which has 3 different seating areas and room for the kids to play. Seamless transitions from indoor to outdoor living space on two floors. This is the perfect blend of an entertainer's home and a family home. Over 600sf of outdoor living space, raised deck that spans width of house, beautiful skyline view of city, view of CN tower from 2nd floor, loads of natural light, modern lighting features throughout main floor, EV charging in the garage, a fantastic school district, lots of green spaces and ravine access within walking distance. This is the one you've been waiting for!
Pièces
- TypeNiveauDimensionsPlancher
- SalonPrincipal13' 5" x 28' 2.1"Autre
- CuisinePrincipal13' 5.4" x 16' 6.4"Autre
- Salle à mangerPrincipal17' 5.4" x 18' 3.6"Autre
- Salle familialePrincipal13' 5" x 28' 2.1"Autre
- Chambre à coucher principale2ième étage17' 4.2" x 22' 4.5"Autre
- Chambre à coucher2ième étage11' 7.3" x 15' 3.4"Autre
- Chambre à coucher2ième étage10' 5.5" x 12' 2.8"Autre
- Chambre à coucher2ième étage12' 11.9" x 9' 8.5"Autre
- Salle de loisirsSous-sol13' 1.4" x 21' 3.9"Autre
- Bureau à domicileSous-sol11' 3.4" x 10' 7.9"Autre
- Salle de lavageSous-sol10' 2" x 15' 11"Autre
Agents de cette inscription
Demandez plus d’infos
Demandez plus d’infos
Emplacement
3 Averdon Cres, Toronto, Ontario, M3A 1P4 Canada
Autour de cette propriété
En savoir plus au sujet du quartier et des commodités autour de cette résidence.
Demander de l’information sur le quartier
En savoir plus au sujet du quartier et des commodités autour de cette résidence
Demander maintenantCalculatrice de versements hypothécaires
- $
- %$
- %
- Capital et intérêts 0
- Impôt foncier 0
- Frais de copropriété 0

