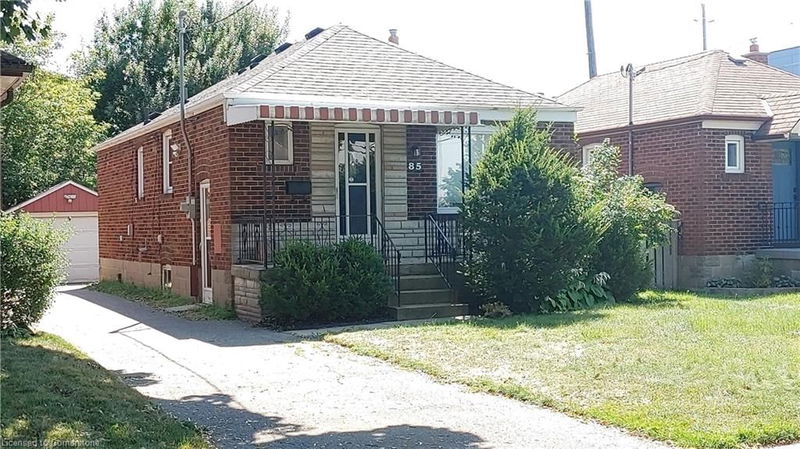Caractéristiques principales
- MLS® #: 40648717
- ID de propriété: SIRC2095544
- Type de propriété: Résidentiel, Maison unifamiliale détachée
- Aire habitable: 766 pi.ca.
- Construit en: 1942
- Chambre(s) à coucher: 2
- Salle(s) de bain: 1+1
- Stationnement(s): 4
- Inscrit par:
- Key Realty Connections Inc.
Description de la propriété
Welcome To 85 Elma Street (Royal York/Lakeshore)*Detached Bungalow For Sale In Toronto (Mimico)*One of Etobicokes most desirable communities*This 2 Bedroom Home Features: A Living & Dining Room W/Hardwood Floors*Bright Eat-In Kitchen, 4pc bath & W/O To Backyard Deck*Basement Offers A separate side entrance, spacious updated Rec Room,2 Pc Bath, sitting room & utility room & backflow preventer*Private Driveway W/Detached Garage*Huge Backyard*Mimico boasts a thriving local scene W/Trendy cafes, restaurants & shops*Dream location W/TTC & GO train close by along W/Easy access to the Gardiner Expressway & 427*Close to Lakeshore & just minutes to Downtown*Mimico offers stunning waterfront views W/Direct access to beautiful Mimico Waterfront parks & Humber Bay Shores*Perfect for leisurely walks, cycling & enjoying nature*Ideal home & location for everyone W/Top-rated schools, modern amenities & a welcoming close-knit community*View virtual tour*
*Main floor recently painted2024,backflow drain preventer 2024, central air conditioning 2020, weeping tile on driveway side2018, sump pump 2018, roof shingles 2018, duct cleaning 2024, basement rec room flooring 2024.
Pièces
- TypeNiveauDimensionsPlancher
- CuisinePrincipal8' 7.9" x 10' 8.6"Autre
- SalonPrincipal10' 2" x 13' 10.9"Autre
- Chambre à coucher principalePrincipal9' 8.1" x 10' 8.6"Autre
- Salle à mangerPrincipal6' 9.1" x 10' 2"Autre
- Salle de loisirsSous-sol10' 11.8" x 15' 3"Autre
- Chambre à coucherPrincipal8' 11.8" x 9' 3.8"Autre
- SalonSous-sol6' 7.1" x 4' 11"Autre
- ServiceSous-sol10' 11.8" x 14' 2.8"Autre
Agents de cette inscription
Demandez plus d’infos
Demandez plus d’infos
Emplacement
85 Elma Street, Toronto, Ontario, M8V 1X9 Canada
Autour de cette propriété
En savoir plus au sujet du quartier et des commodités autour de cette résidence.
Demander de l’information sur le quartier
En savoir plus au sujet du quartier et des commodités autour de cette résidence
Demander maintenantCalculatrice de versements hypothécaires
- $
- %$
- %
- Capital et intérêts 0
- Impôt foncier 0
- Frais de copropriété 0

