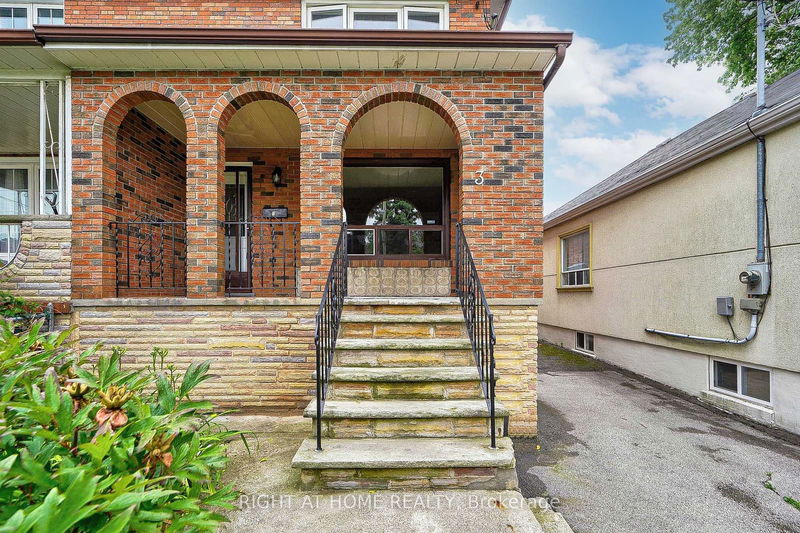Caractéristiques principales
- MLS® #: E9361276
- ID de propriété: SIRC2095206
- Type de propriété: Résidentiel, Maison de ville
- Grandeur du terrain: 3 000 pi.ca.
- Chambre(s) à coucher: 3+2
- Salle(s) de bain: 3
- Pièces supplémentaires: Sejour
- Stationnement(s): 5
- Inscrit par:
- RIGHT AT HOME REALTY
Description de la propriété
Welcome to this bright and spacious semi-detached home, in the great family neighborhood. Newly renovated. Wood flooring throughout the house, Brand New hardwood flooring on second floor, updated main kitchen, brand new oak staircase, Fresh paint throughout, Practical layout. Main level features is inviting living and dining areas for entertaining. Upper level offers 3 bedrooms with New 4PC washroom. Separate entrance with a finished basement unit that potential extra income or perfect for multi-generational living, long drive way offering ample parking space. Lots of update features, you must see. Don't miss!! This Prime location near schools, parks, shops, and public transit.
Pièces
- TypeNiveauDimensionsPlancher
- SalonRez-de-chaussée11' 5.7" x 16' 1.2"Autre
- Salle à mangerRez-de-chaussée9' 4.2" x 11' 5.7"Autre
- CuisineRez-de-chaussée11' 5.7" x 15' 3"Autre
- Chambre à coucher principale2ième étage11' 5.7" x 15' 3"Autre
- Chambre à coucher2ième étage8' 6.3" x 15' 3"Autre
- Chambre à coucher2ième étage8' 6.3" x 11' 5.7"Autre
- Chambre à coucherSous-sol7' 6.5" x 8' 2.4"Autre
- Chambre à coucherSous-sol7' 6.5" x 8' 2.4"Autre
- CuisineSous-sol9' 4.2" x 9' 6.1"Autre
Agents de cette inscription
Demandez plus d’infos
Demandez plus d’infos
Emplacement
3 Moira Ave, Toronto, Ontario, M1K 1B5 Canada
Autour de cette propriété
En savoir plus au sujet du quartier et des commodités autour de cette résidence.
Demander de l’information sur le quartier
En savoir plus au sujet du quartier et des commodités autour de cette résidence
Demander maintenantCalculatrice de versements hypothécaires
- $
- %$
- %
- Capital et intérêts 0
- Impôt foncier 0
- Frais de copropriété 0

