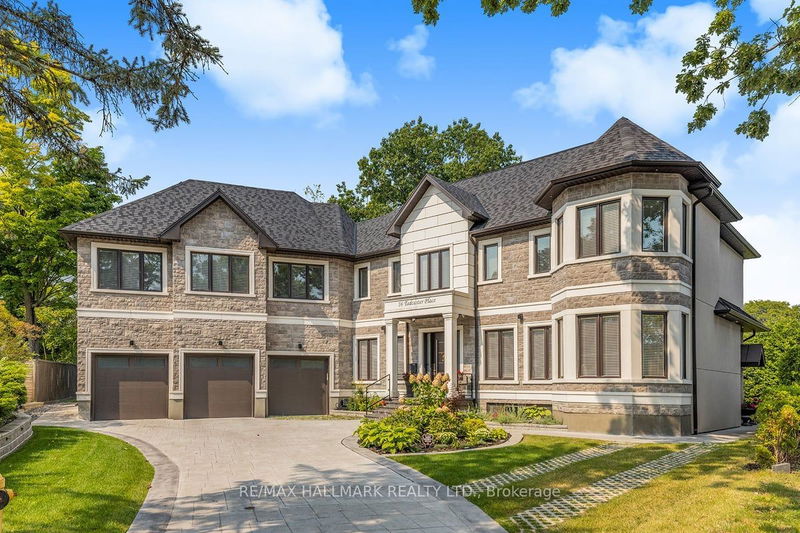Caractéristiques principales
- MLS® #: C9354973
- ID de propriété: SIRC2091341
- Type de propriété: Résidentiel, Maison unifamiliale détachée
- Grandeur du terrain: 9 152 pi.ca.
- Chambre(s) à coucher: 5+1
- Salle(s) de bain: 8
- Pièces supplémentaires: Sejour
- Stationnement(s): 8
- Inscrit par:
- RE/MAX HALLMARK REALTY LTD.
Description de la propriété
This one of a kind, custom-built luxury home offers 6,500 sq ft of elegant living space with breathtaking park views from every window. It features three separate units with private entrances, perfect for multi-generational families or rental opportunities. The main house boasts a spacious open-concept kitchen, den, powder room, and a large deck. An entertainers dream perfect for hosting gatherings indoors and outdoors. Upstairs, there are three bedrooms, each with its own ensuite, including a primary suite with a walk-in closet, spa-like bath, and private balcony with a park view. The second-floor unit includes two bedrooms (one with an ensuite), a powder room, kitchen, laundry, and a balcony. The basement unit has one bedroom with an ensuite and walk-in closet, a powder room, kitchen, and open living/dining area, plus a heated private patio. Additional features include heated floors throughout, driveway, deck, patio and balconies. This home combines luxury, comfort, and flexibility in a beautiful setting. You will not find anything like this on the market.
Pièces
- TypeNiveauDimensionsPlancher
- SalonPrincipal9' 8.1" x 13' 3.8"Autre
- Salle à mangerPrincipal16' 11.9" x 10' 2"Autre
- CuisinePrincipal10' 5.1" x 19' 5.8"Autre
- Salle familialePrincipal27' 9" x 19' 5"Autre
- SalonPrincipal10' 5.1" x 9' 4.9"Autre
- Chambre à coucher principale2ième étage18' 9.1" x 14' 11.9"Autre
- Chambre à coucher2ième étage12' 9.4" x 17' 1.9"Autre
- Chambre à coucher2ième étage13' 10.8" x 12' 4"Autre
- Chambre à coucher2ième étage10' 7.8" x 16' 1.2"Autre
- Chambre à coucher2ième étage8' 11.8" x 11' 5"Autre
- Cuisine2ième étage7' 8.9" x 14' 4.8"Autre
- Chambre à coucherSupérieur11' 3.8" x 16' 1.2"Autre
Agents de cette inscription
Demandez plus d’infos
Demandez plus d’infos
Emplacement
16 Tadcaster Pl, Toronto, Ontario, M3B 1G7 Canada
Autour de cette propriété
En savoir plus au sujet du quartier et des commodités autour de cette résidence.
Demander de l’information sur le quartier
En savoir plus au sujet du quartier et des commodités autour de cette résidence
Demander maintenantCalculatrice de versements hypothécaires
- $
- %$
- %
- Capital et intérêts 0
- Impôt foncier 0
- Frais de copropriété 0

